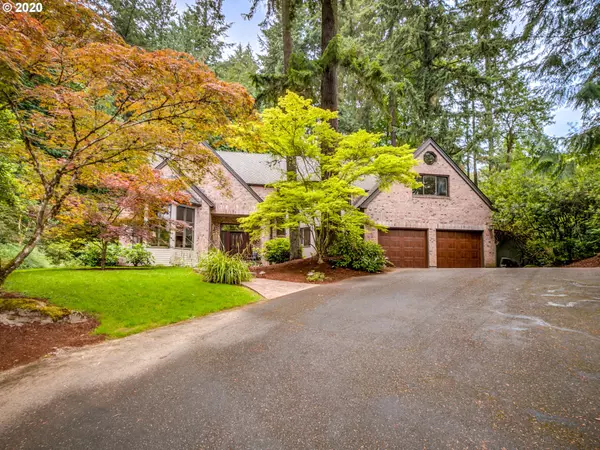Bought with Select Real Estate Services LLC
For more information regarding the value of a property, please contact us for a free consultation.
10810 SW CREIGHTONWOOD PL Portland, OR 97219
Want to know what your home might be worth? Contact us for a FREE valuation!

Our team is ready to help you sell your home for the highest possible price ASAP
Key Details
Sold Price $860,000
Property Type Single Family Home
Sub Type Single Family Residence
Listing Status Sold
Purchase Type For Sale
Square Footage 3,976 sqft
Price per Sqft $216
Subdivision Arnold Creek / Stephenson
MLS Listing ID 20453814
Sold Date 08/27/20
Style Stories2, English
Bedrooms 4
Full Baths 3
Condo Fees $900
HOA Fees $75/ann
HOA Y/N Yes
Year Built 1984
Annual Tax Amount $14,425
Tax Year 2019
Lot Size 0.360 Acres
Property Description
Spectacular English Tudor on a serene lot, located on a quiet Cul-de-sac! A mix of vaulted & high ceilings t/out the main, extensive use of hardwoods, trim work & built ins. Charming updated kitchen w/ huge cook island, dbl ovens, custom wood painted cabinets, exposed brick wall, commercial appliances & butlers pantry. Fabulous covered outdoor space for entertaining in your fully fenced back yard! Functional separate flex space for 4th bedroom suite or bonus room! 3 fireplaces & lots of storage!
Location
State OR
County Multnomah
Area _148
Rooms
Basement Crawl Space
Interior
Interior Features Garage Door Opener, High Ceilings, High Speed Internet, Laundry, Separate Living Quarters Apartment Aux Living Unit, Vaulted Ceiling, Wood Floors
Heating Forced Air90
Cooling Central Air
Fireplaces Number 3
Fireplaces Type Stove, Wood Burning
Appliance Appliance Garage, Butlers Pantry, Cooktop, Dishwasher, Double Oven, Down Draft, Free Standing Refrigerator, Gas Appliances, Granite, Island, Pantry, Wine Cooler
Exterior
Exterior Feature Covered Deck, Deck, Fenced, Tool Shed, Yard
Parking Features Attached
Garage Spaces 2.0
View Y/N true
View Trees Woods
Roof Type Composition
Garage Yes
Building
Lot Description Cul_de_sac, Private, Sloped, Trees
Story 2
Foundation Concrete Perimeter
Sewer Public Sewer
Water Public Water
Level or Stories 2
New Construction No
Schools
Elementary Schools Stephenson
Middle Schools Jackson
High Schools Wilson
Others
Senior Community No
Acceptable Financing Cash, Conventional
Listing Terms Cash, Conventional
Read Less






