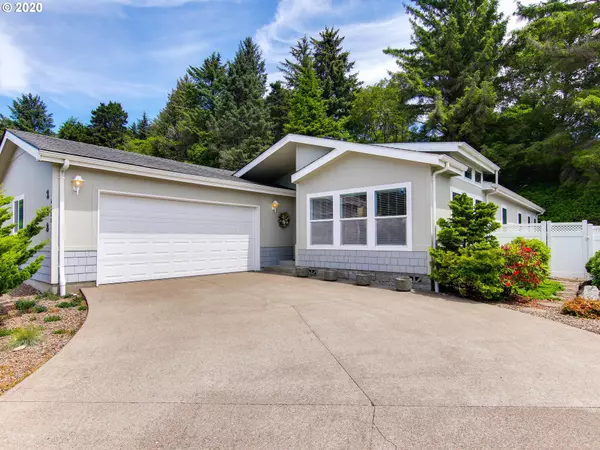Bought with Berkshire Hathaway HomeServices NW Real Estate
For more information regarding the value of a property, please contact us for a free consultation.
4382 SE HERON LOOP Lincoln City, OR 97367
Want to know what your home might be worth? Contact us for a FREE valuation!

Our team is ready to help you sell your home for the highest possible price ASAP
Key Details
Sold Price $273,625
Property Type Manufactured Home
Sub Type Manufactured Homeon Real Property
Listing Status Sold
Purchase Type For Sale
Square Footage 1,568 sqft
Price per Sqft $174
Subdivision Taft / South Lincoln City
MLS Listing ID 20183124
Sold Date 07/23/20
Style Stories1, Manufactured Home
Bedrooms 3
Full Baths 2
Condo Fees $400
HOA Fees $33/ann
HOA Y/N Yes
Year Built 2005
Annual Tax Amount $2,483
Tax Year 2019
Lot Size 6,098 Sqft
Property Description
Move right into this 2005 built 3 bed/2 bath home being offered turnkey that is 1/2 mile to the beach. The open concept/vaulted great room design has defined areas including a large 4+ seat eat-at granite island at the center of it all. The walls of windows surrounding the LR expands your visual space even more and brings the outside in as you cozy up to the corner gas FP. The backyard has patio space all around with multiple entry doors. At the end of the day relax in the large soaking tub.
Location
State OR
County Lincoln
Area _200
Rooms
Basement Crawl Space
Interior
Interior Features Furnished, Garage Door Opener, Granite, Laminate Flooring, Laundry, Soaking Tub, Tile Floor, Vaulted Ceiling, Vinyl Floor, Wallto Wall Carpet, Washer Dryer
Heating Forced Air
Cooling None
Fireplaces Number 1
Fireplaces Type Gas
Appliance Dishwasher, Disposal, Free Standing Range, Free Standing Refrigerator, Gas Appliances, Granite, Island, Plumbed For Ice Maker, Range Hood, Tile
Exterior
Exterior Feature Fenced, Patio, Porch, Private Road, Yard
Parking Features Attached, Oversized
Garage Spaces 2.0
View Y/N true
View Trees Woods
Roof Type Composition
Garage Yes
Building
Lot Description Level, Secluded, Trees
Story 1
Foundation Block, Slab
Sewer Public Sewer
Water Public Water
Level or Stories 1
New Construction No
Schools
Elementary Schools Oceanlake
Middle Schools Taft
High Schools Taft
Others
HOA Name Annual HOA fee due in July of each year.HOA manages the water/sewer usage measurement and billing for the individual lots. Billed/paid on a bi-monthly basis.
Senior Community No
Acceptable Financing Cash, Conventional
Listing Terms Cash, Conventional
Read Less






