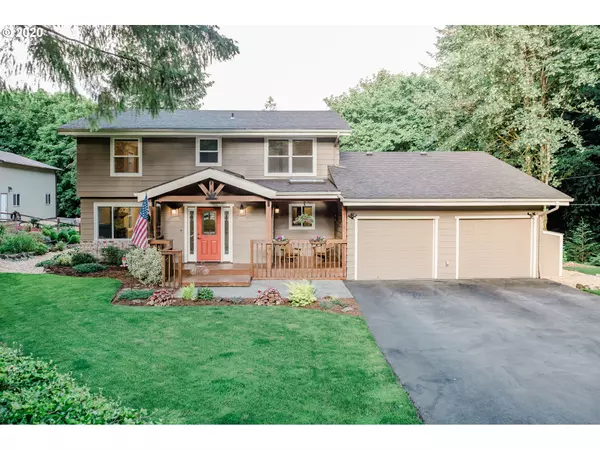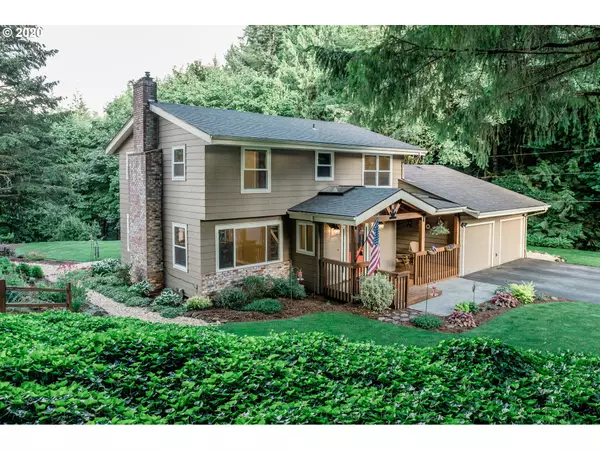Bought with Coldwell Banker Professional
For more information regarding the value of a property, please contact us for a free consultation.
23675 SW STARLIGHT DR Sherwood, OR 97140
Want to know what your home might be worth? Contact us for a FREE valuation!

Our team is ready to help you sell your home for the highest possible price ASAP
Key Details
Sold Price $742,000
Property Type Single Family Home
Sub Type Single Family Residence
Listing Status Sold
Purchase Type For Sale
Square Footage 1,953 sqft
Price per Sqft $379
MLS Listing ID 20190443
Sold Date 08/10/20
Style Traditional
Bedrooms 3
Full Baths 2
Condo Fees $200
HOA Fees $16/ann
HOA Y/N Yes
Year Built 1978
Annual Tax Amount $5,620
Tax Year 2019
Lot Size 5.210 Acres
Property Description
This home has been completely restored.Year around creek with two foot bridges.Very private.Open floor plan.Tiled entry.Laminate floors in main living areas.Living room has a pellet stove insert.Master bedroom has a bathroom with tiled walkin shower and walkin closet with organizers and fireplace. Nice large covered deck off the living room dining area.Wired for electric heater.Landscaping, yard and garden are sprinklered.Storage shed and large 2 bay shop with loft, heated&220v.Room for boat,etc
Location
State OR
County Washington
Area _151
Zoning AF 5
Rooms
Basement Crawl Space
Interior
Interior Features Garage Door Opener, Granite, Laminate Flooring, Laundry, Tile Floor, Wallto Wall Carpet, Washer Dryer
Heating Ductless, E N E R G Y S T A R Qualified Equipment, Heat Pump
Cooling Heat Pump
Fireplaces Number 2
Fireplaces Type Insert, Pellet Stove, Wood Burning
Appliance Builtin Oven, Convection Oven, Cooktop, Dishwasher, Down Draft, E N E R G Y S T A R Qualified Appliances, Free Standing Refrigerator, Granite, Pantry, Stainless Steel Appliance, Tile
Exterior
Exterior Feature Covered Deck, Deck, Fenced, Garden, Outbuilding, Satellite Dish, Sprinkler, Tool Shed, Workshop, Yard
Parking Features Attached
Garage Spaces 2.0
Waterfront Description Creek
View Y/N true
View Trees Woods
Roof Type Composition
Garage Yes
Building
Lot Description Gentle Sloping, Secluded, Trees
Story 2
Foundation Concrete Perimeter, Slab
Sewer Septic Tank
Water Well
Level or Stories 2
New Construction No
Schools
Elementary Schools Edy Ridge
Middle Schools Laurel Ridge
High Schools Sherwood
Others
Senior Community No
Acceptable Financing Cash, Conventional
Listing Terms Cash, Conventional
Read Less






