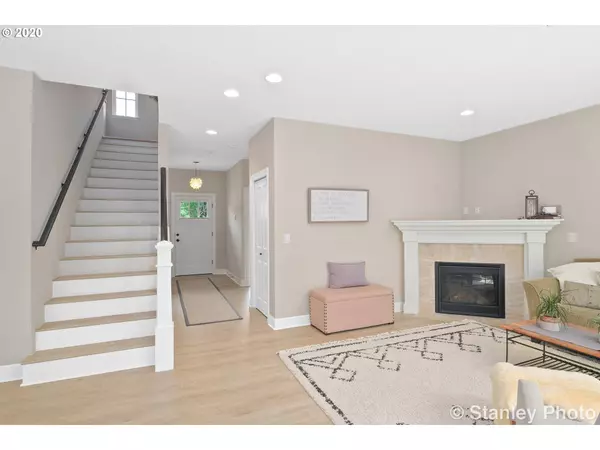Bought with RE/MAX Equity Group
For more information regarding the value of a property, please contact us for a free consultation.
2296 NW 118TH AVE Portland, OR 97229
Want to know what your home might be worth? Contact us for a FREE valuation!

Our team is ready to help you sell your home for the highest possible price ASAP
Key Details
Sold Price $695,000
Property Type Single Family Home
Sub Type Single Family Residence
Listing Status Sold
Purchase Type For Sale
Square Footage 3,144 sqft
Price per Sqft $221
Subdivision Cedar Mill
MLS Listing ID 20282016
Sold Date 07/31/20
Style Craftsman
Bedrooms 5
Full Baths 4
Condo Fees $32
HOA Fees $32/mo
HOA Y/N Yes
Year Built 2016
Annual Tax Amount $7,687
Tax Year 2019
Lot Size 5,227 Sqft
Property Description
Spacious 5bed w/ den or 6th bed on main & 4 full baths.Tucked away & backing to greenspace yet in close-knit neighborhood. Minutes to Cedar Mill shopping,restaurants,hi-tech, Nike & Tektronix,parks & trails.Easy d/t commute.Open floor plan w/ hi ceilings,new flooring & updated kitchen.Rich walnut cabinetry, subway tile,Bosch dishwasher,5-burner gas cooktop,pantry,eating bar & slider to deck w/ green pasture & wooded view.Living room w/ gas FP open to dining/kitchen w/ entertaining in mind.
Location
State OR
County Washington
Area _149
Rooms
Basement Daylight, Finished
Interior
Interior Features Garage Door Opener, Granite, High Ceilings, High Speed Internet, Laminate Flooring, Laundry, Soaking Tub, Sprinkler, Wallto Wall Carpet
Heating Forced Air90
Cooling Central Air
Fireplaces Number 1
Fireplaces Type Gas
Appliance Builtin Oven, Cooktop, Dishwasher, Disposal, Gas Appliances, Granite, Microwave, Pantry, Stainless Steel Appliance
Exterior
Exterior Feature Deck, Fenced, Porch, Sprinkler, Yard
Parking Features Attached
Garage Spaces 2.0
View Y/N true
View Trees Woods
Roof Type Composition
Garage Yes
Building
Lot Description Green Belt, Trees
Story 3
Sewer Public Sewer
Water Public Water
Level or Stories 3
New Construction Yes
Schools
Elementary Schools Bonny Slope
Middle Schools Other
High Schools Sunset
Others
HOA Name Per owner, this is to maintain enforcement, common areas (drainage area) and the green space forest dividing the the two development-the one behind this home and the one behind and through the trees.
Senior Community No
Acceptable Financing Cash, Conventional
Listing Terms Cash, Conventional
Read Less






