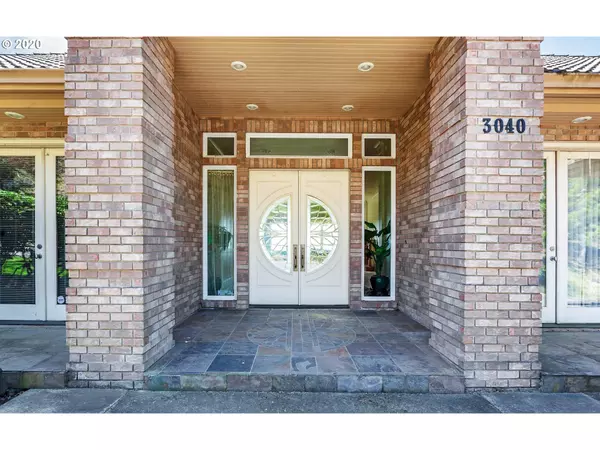Bought with Redfin
For more information regarding the value of a property, please contact us for a free consultation.
3040 NW CHAPIN DR Portland, OR 97229
Want to know what your home might be worth? Contact us for a FREE valuation!

Our team is ready to help you sell your home for the highest possible price ASAP
Key Details
Sold Price $985,000
Property Type Single Family Home
Sub Type Single Family Residence
Listing Status Sold
Purchase Type For Sale
Square Footage 5,803 sqft
Price per Sqft $169
Subdivision Forest Heights Estates
MLS Listing ID 20229616
Sold Date 08/18/20
Style Stories2, Traditional
Bedrooms 4
Full Baths 3
Condo Fees $294
HOA Fees $24
HOA Y/N Yes
Year Built 2000
Annual Tax Amount $20,423
Tax Year 2019
Lot Size 10,454 Sqft
Property Description
Million dollar views in this amazing luxurious home-just $179 per square foot! Master suite on main, stellar amenities, & luxury finishes throughout. BRAND NEW SS appliances in chef's dream kitchen, remarkable chandelier in dining, large theater w/ projector & system, library w/ wall of built-ins, gym w/ sauna, & MORE! Coveted Forest Heights community, a great central location, easy commute to Portland Metro & everywhere! HOA $294 Semi-Annually.
Location
State OR
County Multnomah
Area _148
Rooms
Basement Daylight, Finished
Interior
Interior Features Central Vacuum, Granite, Hardwood Floors, High Ceilings, Home Theater, Jetted Tub, Laundry, Marble, Sprinkler, Tile Floor, Wallto Wall Carpet, Washer Dryer
Heating Forced Air
Cooling Central Air
Fireplaces Number 2
Fireplaces Type Gas
Appliance Builtin Oven, Builtin Range, Builtin Refrigerator, Convection Oven, Cooktop, Dishwasher, Gas Appliances, Island, Microwave, Pantry, Stainless Steel Appliance, Wine Cooler
Exterior
Exterior Feature Deck, Garden, Porch, Sprinkler, Yard
Parking Features Attached
Garage Spaces 2.0
View Y/N true
View Mountain, Territorial, Valley
Roof Type Tile
Accessibility MainFloorBedroomBath, UtilityRoomOnMain
Garage Yes
Building
Lot Description Level
Story 2
Sewer Public Sewer
Water Public Water
Level or Stories 2
New Construction Yes
Schools
Elementary Schools Forest Park
Middle Schools West Sylvan
High Schools Lincoln
Others
Senior Community No
Acceptable Financing Cash, Conventional
Listing Terms Cash, Conventional
Read Less






