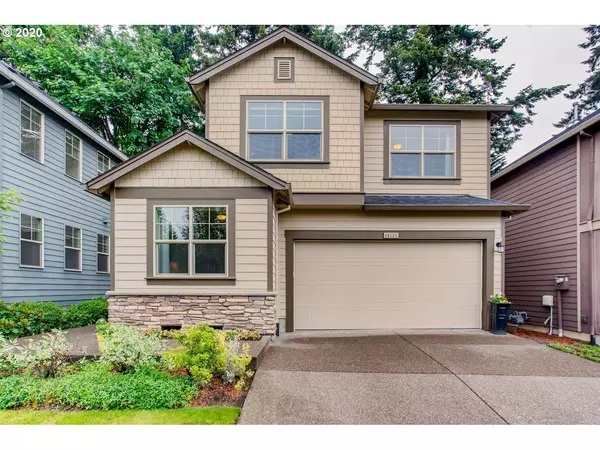Bought with Premiere Property Group, LLC
For more information regarding the value of a property, please contact us for a free consultation.
14175 SW WALNUT CREEK WAY Tigard, OR 97223
Want to know what your home might be worth? Contact us for a FREE valuation!

Our team is ready to help you sell your home for the highest possible price ASAP
Key Details
Sold Price $450,000
Property Type Single Family Home
Sub Type Single Family Residence
Listing Status Sold
Purchase Type For Sale
Square Footage 1,841 sqft
Price per Sqft $244
Subdivision Walnut Creek, Summer Lake
MLS Listing ID 20676018
Sold Date 06/17/20
Style Cottage, Tudor
Bedrooms 3
Full Baths 2
Condo Fees $105
HOA Fees $105/mo
HOA Y/N Yes
Year Built 2012
Annual Tax Amount $5,370
Tax Year 2019
Lot Size 3,049 Sqft
Property Description
Impeccably maintained home in a desirable neighborhood. Open great room with high ceiling & laminate hardwood flooring. Gourmet kitchen features slab granite counter, s/s appliances, full-height backsplash, & large pantry. Den/office on the main, master suite with vaulted ceiling,and his&hers walk-in closets. Newly landscaped backyard w/lighted water feature & timers. Sought after schools. Minutes away from Murray Hill, Progress Ridge, parks, and trails. Don't miss out on this gorgeous home!
Location
State OR
County Washington
Area _151
Rooms
Basement Crawl Space
Interior
Interior Features Granite, High Ceilings, Laminate Flooring, Laundry, Vaulted Ceiling, Wallto Wall Carpet, Washer Dryer
Heating Forced Air95 Plus
Cooling Central Air
Fireplaces Number 1
Fireplaces Type Gas
Appliance Builtin Oven, Dishwasher, Disposal, Free Standing Refrigerator, Gas Appliances, Granite, Island, Microwave, Pantry, Stainless Steel Appliance
Exterior
Exterior Feature Deck, Fenced, Garden, Yard
Parking Features Attached
Garage Spaces 2.0
View Y/N false
Roof Type Composition
Garage Yes
Building
Story 2
Sewer Public Sewer
Water Public Water
Level or Stories 2
New Construction No
Schools
Elementary Schools Nancy Ryles
Middle Schools Conestoga
High Schools Mountainside
Others
Senior Community No
Acceptable Financing Cash, Conventional, FHA, VALoan
Listing Terms Cash, Conventional, FHA, VALoan
Read Less






