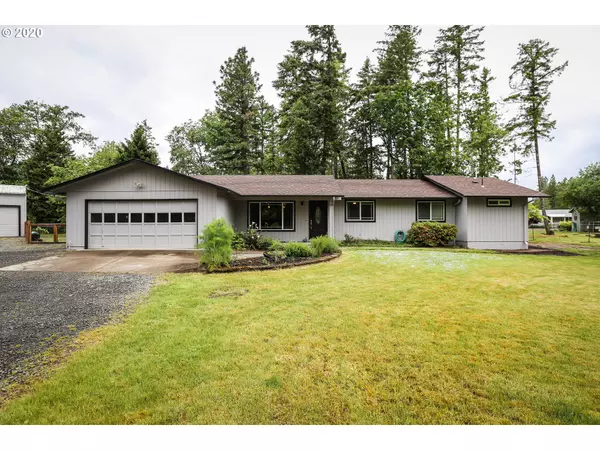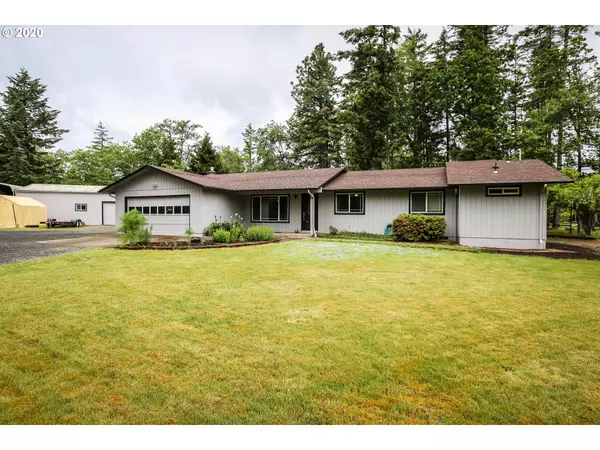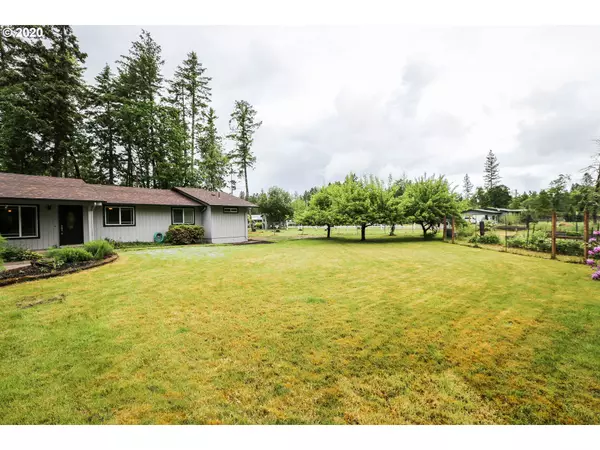Bought with Heart and Home Real Estate
For more information regarding the value of a property, please contact us for a free consultation.
25869 VERA LN Veneta, OR 97487
Want to know what your home might be worth? Contact us for a FREE valuation!

Our team is ready to help you sell your home for the highest possible price ASAP
Key Details
Sold Price $415,000
Property Type Single Family Home
Sub Type Single Family Residence
Listing Status Sold
Purchase Type For Sale
Square Footage 1,658 sqft
Price per Sqft $250
MLS Listing ID 20070533
Sold Date 07/30/20
Style Stories1, Ranch
Bedrooms 3
Full Baths 2
HOA Y/N No
Year Built 1978
Annual Tax Amount $3,420
Tax Year 2019
Lot Size 2.000 Acres
Property Sub-Type Single Family Residence
Property Description
Great country property with a dedicated fenced garden area with raised beds. 24' x 36' shop building has tall 8' door. Newer updates include hickory flooring, custom kitchen with Black leather granite counters, electric service panel, and soft-close cabinetry. Bathrooms being remodeled. Reroof & gutters in Feb 2020. Ext just painted. Well pump replaced in 2018. Septic tested & pumped in fall 2019. Built-in propane backup generator! Sink in Master bedroom is for main bathroom.
Location
State OR
County Lane
Area _236
Zoning RR2
Rooms
Basement Crawl Space
Interior
Interior Features Ceiling Fan, Garage Door Opener, Granite, Hardwood Floors, Laundry, Smart Thermostat, Tile Floor, Wallto Wall Carpet
Heating Ceiling, Wall Furnace, Zoned
Cooling Wall Unit
Fireplaces Number 1
Fireplaces Type Gas
Appliance Builtin Range, Dishwasher, Gas Appliances, Granite, Microwave, Pantry, Plumbed For Ice Maker, Range Hood, Stainless Steel Appliance, Tile
Exterior
Exterior Feature Deck, Garden, Outbuilding, Patio, Porch, Private Road, R V Parking, R V Boat Storage, Workshop, Yard
Parking Features Attached
Garage Spaces 2.0
View Y/N true
View Territorial, Trees Woods
Roof Type Composition
Accessibility GarageonMain, MainFloorBedroomBath, MinimalSteps, OneLevel, UtilityRoomOnMain, WalkinShower
Garage Yes
Building
Lot Description Level
Story 1
Foundation Concrete Perimeter
Sewer Standard Septic
Water Well
Level or Stories 1
New Construction No
Schools
Elementary Schools Elmira
Middle Schools Fern Ridge
High Schools Elmira
Others
Senior Community No
Acceptable Financing Cash, Conventional
Listing Terms Cash, Conventional
Read Less

GET MORE INFORMATION






