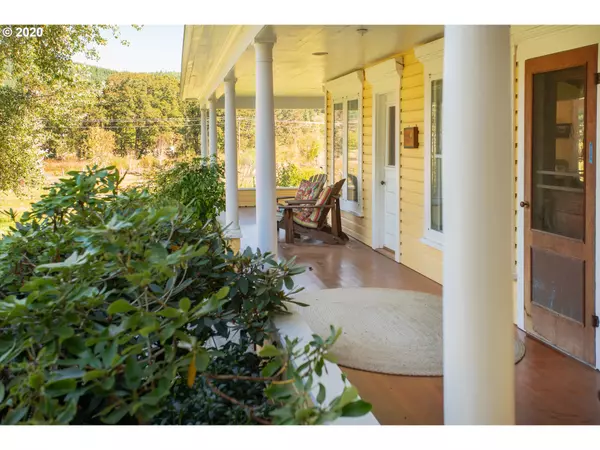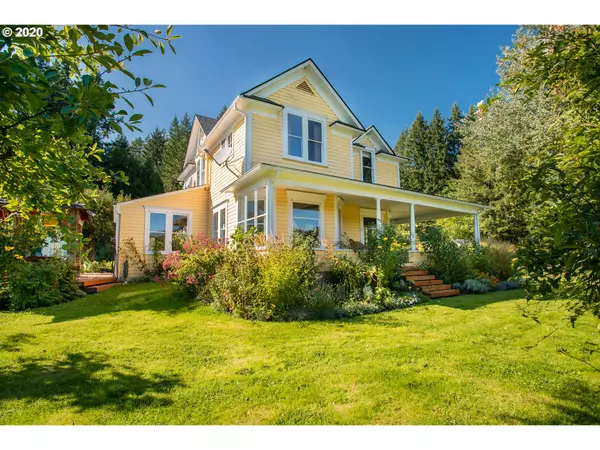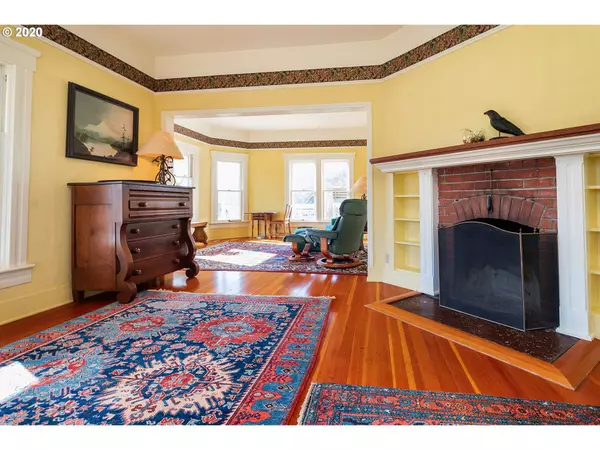Bought with Hybrid Real Estate
For more information regarding the value of a property, please contact us for a free consultation.
85316 COYOTE CREEK RD Veneta, OR 97487
Want to know what your home might be worth? Contact us for a FREE valuation!

Our team is ready to help you sell your home for the highest possible price ASAP
Key Details
Sold Price $860,000
Property Type Single Family Home
Sub Type Single Family Residence
Listing Status Sold
Purchase Type For Sale
Square Footage 2,224 sqft
Price per Sqft $386
MLS Listing ID 20176539
Sold Date 07/29/20
Style Stories2, Farmhouse
Bedrooms 4
Full Baths 2
HOA Y/N No
Year Built 1905
Annual Tax Amount $2,896
Tax Year 2019
Lot Size 8.480 Acres
Property Sub-Type Single Family Residence
Property Description
Country living at its finest! Delightful 1905 farmhouse lovingly remodeled to today's standards and with its original character intact! Huge open kitchen and eat-in area as well as formal and informal living and dining spaces. Mumford wood burning fireplace & wood stove. Original fir floors and updated bathrooms.Gorgeous windows and beautiful wrap around porch to soak in the views. Covered outdoor spaces for entertaining. Guest Quarters, Barn, Shop, Art Studio & other fabulous outbuildings!
Location
State OR
County Lane
Area _236
Zoning RR10
Rooms
Basement Crawl Space
Interior
Interior Features High Ceilings, Laundry, Washer Dryer, Wood Floors
Heating Baseboard, Forced Air, Wood Stove
Fireplaces Number 2
Fireplaces Type Stove, Wood Burning
Appliance Builtin Oven, Builtin Range, Free Standing Refrigerator, Indoor Grill, Island, Pantry, Range Hood
Exterior
Exterior Feature Barn, Cross Fenced, Deck, Garden, Gazebo, Guest Quarters, Porch, Raised Beds, Sauna, Tool Shed, Workshop
Parking Features Carport, Detached
Garage Spaces 1.0
View Y/N true
View Seasonal
Roof Type Composition
Garage Yes
Building
Lot Description Gentle Sloping, Level, Sloped
Story 2
Sewer Septic Tank, Standard Septic
Water Spring, Well
Level or Stories 2
New Construction No
Schools
Elementary Schools Applegate
Middle Schools Crow
High Schools Crow
Others
Senior Community No
Acceptable Financing CallListingAgent, Cash
Listing Terms CallListingAgent, Cash
Read Less

GET MORE INFORMATION






