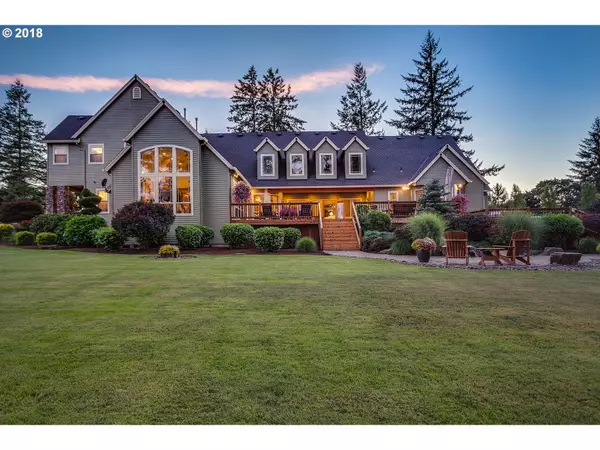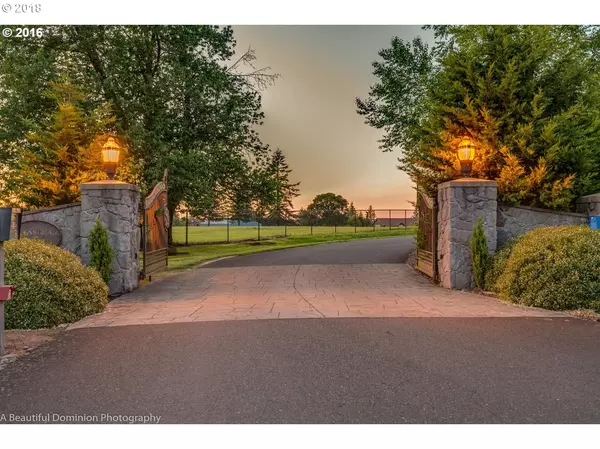Bought with Handris Realty Co.
For more information regarding the value of a property, please contact us for a free consultation.
21094 S MEADOWRIDGE CT Oregon City, OR 97045
Want to know what your home might be worth? Contact us for a FREE valuation!

Our team is ready to help you sell your home for the highest possible price ASAP
Key Details
Sold Price $1,325,000
Property Type Single Family Home
Sub Type Single Family Residence
Listing Status Sold
Purchase Type For Sale
Square Footage 5,820 sqft
Price per Sqft $227
MLS Listing ID 19362628
Sold Date 02/19/20
Style Craftsman, Custom Style
Bedrooms 4
Full Baths 4
Condo Fees $473
HOA Fees $39
HOA Y/N Yes
Year Built 2005
Annual Tax Amount $15,976
Tax Year 2018
Lot Size 1.820 Acres
Property Description
IMPROVE YOUR GOLF GAME...LIVE AT THE COURSE! Lush views throughout this 5,820 sq ft home at Stone Creek Golf Course. Featuring 1.82 acres, pro landscaping, fountains. Four bdrms that include a serene master suite on the main level. 4.5 total baths. On the 7th Fairway featuring a gorgeous 2,200 sq ft, 2-level cedar deck w/ outdoor remote TV & hot tub. Entertain or just Relax! Gated cul-de-sac entrance. 10 minutes to I-205 and Shopping.
Location
State OR
County Clackamas
Area _146
Zoning FF10
Rooms
Basement Crawl Space
Interior
Interior Features Central Vacuum, Garage Door Opener, Hardwood Floors, High Speed Internet, Laundry, Soaking Tub, Vaulted Ceiling, Washer Dryer, Wood Floors
Heating Forced Air
Cooling Central Air
Fireplaces Number 2
Fireplaces Type Gas
Appliance Builtin Range, Builtin Refrigerator, Butlers Pantry, Dishwasher, Double Oven, Gas Appliances, Granite, Island, Pantry, Stainless Steel Appliance
Exterior
Exterior Feature Covered Deck, Deck, Free Standing Hot Tub, Gas Hookup, Private Road, Sprinkler, Water Feature, Yard
Parking Features Attached, Oversized
Garage Spaces 4.0
View Y/N true
View Golf Course, Trees Woods
Roof Type Composition
Accessibility GarageonMain, MainFloorBedroomBath
Garage Yes
Building
Lot Description Cul_de_sac, Gated, Golf Course, Level
Story 2
Sewer Septic Tank
Water Public Water
Level or Stories 2
New Construction No
Schools
Elementary Schools Carus
High Schools Canby
Others
Senior Community No
Acceptable Financing Cash, Conventional
Listing Terms Cash, Conventional
Read Less






