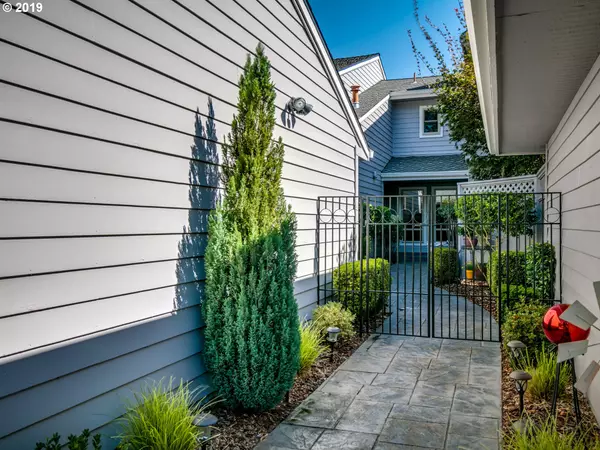Bought with Hasson Company
For more information regarding the value of a property, please contact us for a free consultation.
8249 SW FAIRWAY DR Wilsonville, OR 97070
Want to know what your home might be worth? Contact us for a FREE valuation!

Our team is ready to help you sell your home for the highest possible price ASAP
Key Details
Sold Price $414,000
Property Type Townhouse
Sub Type Attached
Listing Status Sold
Purchase Type For Sale
Square Footage 1,937 sqft
Price per Sqft $213
MLS Listing ID 19187922
Sold Date 02/28/20
Style Stories2, Custom Style
Bedrooms 3
Full Baths 2
HOA Fees $253/mo
HOA Y/N Yes
Year Built 1977
Annual Tax Amount $5,063
Tax Year 2018
Lot Size 3,484 Sqft
Property Sub-Type Attached
Property Description
Fabulous view of Red #6! Stylish updates done including hardwood floors, newer cabinets, counters and S/S appliances in the kitchen. Quaint breakfast nook. Main floor bedroom w/attached bath has granite counter. Dramatic vaults in great room area w/cozy gas fireplace.Vaulted master suite including numerous closets and dressing area. Updated bath w/dual sinks, walk-in tile shower and soak tub.Systems and roof updated. Appliances incl.
Location
State OR
County Clackamas
Area _151
Rooms
Basement Crawl Space
Interior
Interior Features Ceiling Fan, Garage Door Opener, Granite, Hardwood Floors, Laundry, Soaking Tub, Vaulted Ceiling, Wallto Wall Carpet
Heating Forced Air
Cooling Central Air
Fireplaces Number 1
Fireplaces Type Gas
Appliance Butlers Pantry, Dishwasher, Disposal, Free Standing Range, Free Standing Refrigerator, Microwave, Stainless Steel Appliance, Tile
Exterior
Exterior Feature Patio, Sprinkler, Water Feature, Yard
Parking Features Detached
Garage Spaces 2.0
View Y/N true
View Golf Course
Roof Type Composition
Accessibility MainFloorBedroomBath, UtilityRoomOnMain, WalkinShower
Garage Yes
Building
Lot Description Golf Course, Level
Story 2
Sewer Public Sewer
Water Public Water
Level or Stories 2
New Construction No
Schools
Elementary Schools Eccles
Middle Schools Ackerman
High Schools Canby
Others
Senior Community No
Acceptable Financing Cash, Conventional, FHA, VALoan
Listing Terms Cash, Conventional, FHA, VALoan
Read Less

GET MORE INFORMATION






