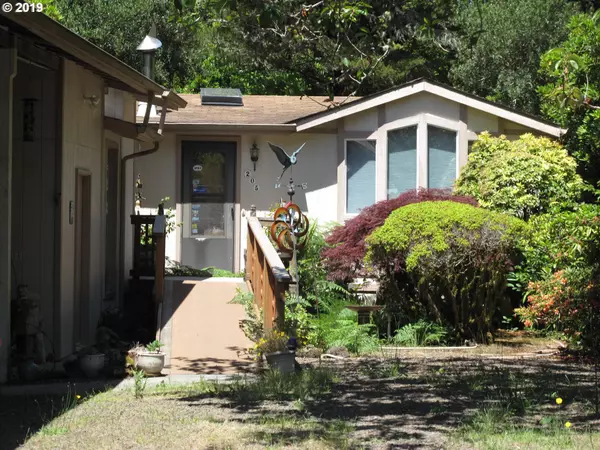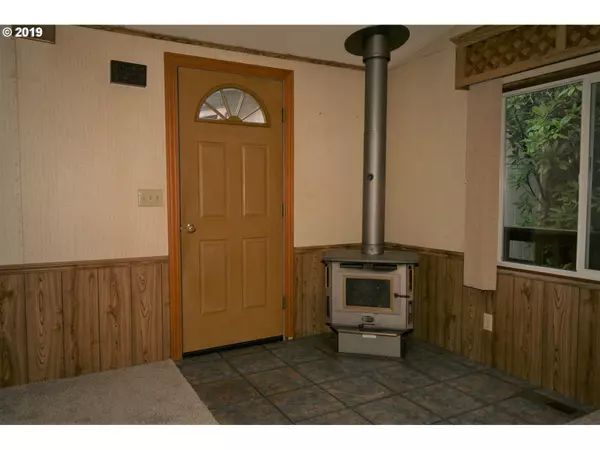Bought with Coldwell Banker Coast Real Est
For more information regarding the value of a property, please contact us for a free consultation.
1600 RHODODENDRON DRIVE #205 Florence, OR 97439
Want to know what your home might be worth? Contact us for a FREE valuation!

Our team is ready to help you sell your home for the highest possible price ASAP
Key Details
Sold Price $155,000
Property Type Manufactured Home
Sub Type Manufactured Homeon Real Property
Listing Status Sold
Purchase Type For Sale
Square Footage 1,402 sqft
Price per Sqft $110
Subdivision Greentrees Village
MLS Listing ID 19142889
Sold Date 02/27/20
Style Single Wide Manufactured
Bedrooms 2
Full Baths 2
Condo Fees $228
HOA Fees $228/mo
HOA Y/N Yes
Year Built 1984
Annual Tax Amount $1,611
Tax Year 2019
Lot Size 9,147 Sqft
Property Description
In the active 55+ community of Greentrees Village, this Golden West manufactured home features permitted additions, enlarging the living/dining room and master bedroom. The home has abundant storage, a west facing, wind protected deck, 9' x 15' studio with skylight, 9' x 15' shop with attic storage above, and 16' x 45' RV port with 11' ceiling. All natural landscaping and new carpet throughout. Perfect coastal home for snowbirds.
Location
State OR
County Lane
Area _226
Zoning RS
Rooms
Basement Crawl Space
Interior
Interior Features Laundry, Vaulted Ceiling, Vinyl Floor, Wallto Wall Carpet, Washer Dryer
Heating Forced Air, Mini Split, Wood Stove
Cooling Other
Fireplaces Number 1
Fireplaces Type Stove, Wood Burning
Appliance Appliance Garage, Dishwasher, Disposal, Free Standing Refrigerator, Instant Hot Water, Pantry, Range Hood
Exterior
Exterior Feature Deck, R V Parking, Workshop
Parking Features Carport, Detached, ExtraDeep
Garage Spaces 1.0
View Y/N false
Roof Type Composition
Garage Yes
Building
Lot Description Level
Story 1
Foundation Skirting
Sewer Public Sewer
Water Public Water
Level or Stories 1
New Construction No
Schools
Elementary Schools Siuslaw
Middle Schools Siuslaw
High Schools Siuslaw
Others
Senior Community Yes
Acceptable Financing Cash, Conventional
Listing Terms Cash, Conventional
Read Less






