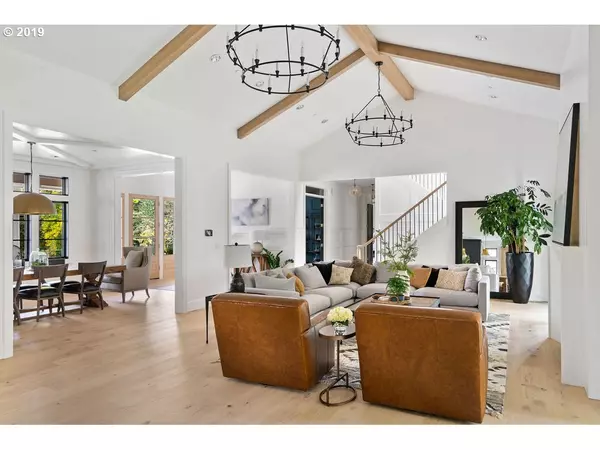Bought with Harnish Properties
For more information regarding the value of a property, please contact us for a free consultation.
13313 SW IRON MOUNTAIN BLVD Portland, OR 97219
Want to know what your home might be worth? Contact us for a FREE valuation!

Our team is ready to help you sell your home for the highest possible price ASAP
Key Details
Sold Price $3,150,000
Property Type Single Family Home
Sub Type Single Family Residence
Listing Status Sold
Purchase Type For Sale
Square Footage 5,374 sqft
Price per Sqft $586
Subdivision Dunthorpe
MLS Listing ID 19147629
Sold Date 10/25/19
Style Traditional
Bedrooms 4
Full Baths 4
HOA Y/N No
Year Built 2019
Annual Tax Amount $4,534
Tax Year 2018
Lot Size 0.720 Acres
Property Description
Simply Incredible luxury estate built by TTM Development. An awe inspiring design and build with all of today's and tomorrow's elements. Main floor living, gourmet kitchen, wine cellar, great room, huge mud room, den/office, luxurious master with 2 walk in closets and spa like bath. En-suite guestrooms with walk in closets, bonus room, covered outdoor BBQ and heated living area, 4 car oversized garage and level yard...perfection!
Location
State OR
County Multnomah
Area _148
Zoning RES
Rooms
Basement Crawl Space
Interior
Interior Features Central Vacuum, Hardwood Floors, Heated Tile Floor, High Speed Internet, Laundry, Marble, Soaking Tub, Sound System, Vaulted Ceiling
Heating Forced Air, Radiant
Cooling Central Air
Fireplaces Number 3
Fireplaces Type Gas
Appliance Builtin Refrigerator, Dishwasher, Double Oven, Free Standing Range, Gas Appliances, Island, Marble, Microwave, Quartz, Wine Cooler
Exterior
Exterior Feature Covered Patio, Fenced, Gas Hookup, Outdoor Fireplace, Patio, Porch, Sprinkler
Parking Features Attached, Oversized
Garage Spaces 4.0
View Y/N false
Roof Type Composition
Garage Yes
Building
Lot Description Level
Story 2
Sewer Septic Tank
Water Public Water
Level or Stories 2
New Construction No
Schools
Elementary Schools Riverdale
Middle Schools Riverdale
High Schools Riverdale
Others
Senior Community No
Acceptable Financing Cash, Conventional
Listing Terms Cash, Conventional
Read Less






