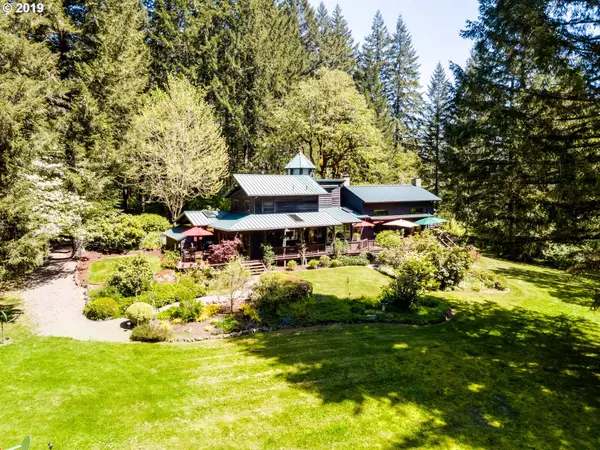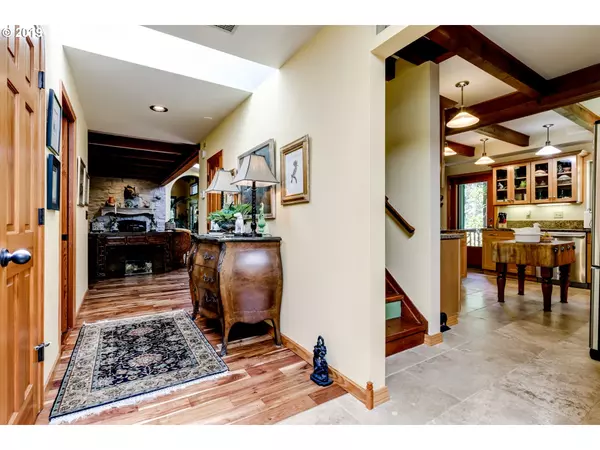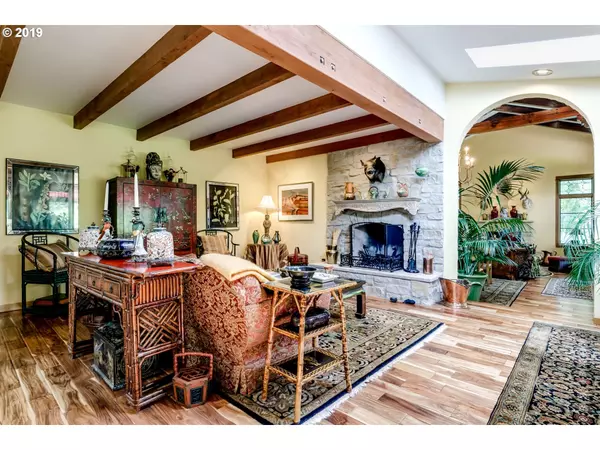Bought with Hearthstone Real Estate
For more information regarding the value of a property, please contact us for a free consultation.
23464 HWY 36 Cheshire, OR 97419
Want to know what your home might be worth? Contact us for a FREE valuation!

Our team is ready to help you sell your home for the highest possible price ASAP
Key Details
Sold Price $849,500
Property Type Single Family Home
Sub Type Single Family Residence
Listing Status Sold
Purchase Type For Sale
Square Footage 3,163 sqft
Price per Sqft $268
MLS Listing ID 19267927
Sold Date 09/27/19
Style Contemporary, Custom Style
Bedrooms 4
Full Baths 2
HOA Y/N No
Year Built 1979
Annual Tax Amount $3,916
Tax Year 2018
Lot Size 14.180 Acres
Property Description
Sweet dreams are made of this! Simply stunning close-in country Custom Contemporary on 14+ private acres at a confluence of the Long Tom River. Hand-scraped hardwood floors, vaulted ceilings, exposed beams, multiple skylights, great room lodge addition, french doors, built-ins, decks, full bar, wine cellar, and a turret! Great lawn with firepit, walkable forest paths, luscious gardens, barn, cozy cottage & amazing shop/office/game room!
Location
State OR
County Lane
Area _237
Zoning RR5
Rooms
Basement Crawl Space
Interior
Interior Features Ceiling Fan, Hardwood Floors, High Ceilings, Separate Living Quarters Apartment Aux Living Unit, Soaking Tub, Vaulted Ceiling, Wood Floors
Heating Forced Air
Cooling Heat Pump
Fireplaces Number 2
Fireplaces Type Wood Burning
Appliance Appliance Garage, Builtin Oven, Builtin Range, Dishwasher, Disposal, Down Draft, Free Standing Refrigerator, Gas Appliances, Pantry, Stainless Steel Appliance
Exterior
Exterior Feature Auxiliary Dwelling Unit, Barn, Covered Deck, Deck, Garden, Guest Quarters, Outdoor Fireplace, Tool Shed, Workshop, Yard
Parking Features Detached, Oversized
Garage Spaces 4.0
Waterfront Description RiverFront
View Y/N true
View Creek Stream, Territorial, Trees Woods
Roof Type Metal
Garage Yes
Building
Lot Description Level, Secluded, Trees, Wooded
Story 2
Sewer Septic Tank
Water Well
Level or Stories 2
New Construction No
Schools
Elementary Schools Territorial
Middle Schools Oaklea
High Schools Junction City
Others
Senior Community No
Acceptable Financing Cash, Conventional
Listing Terms Cash, Conventional
Read Less






