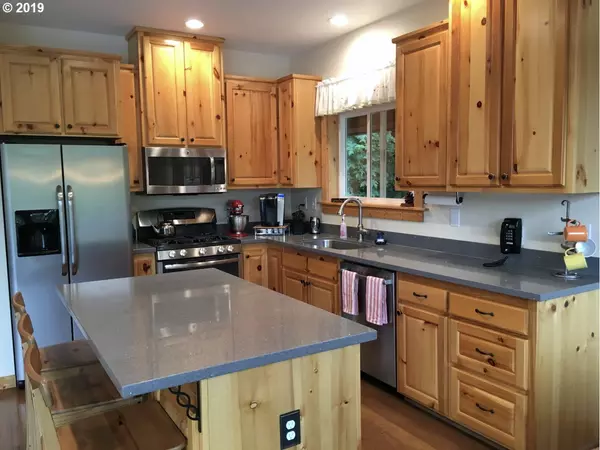Bought with Premiere Property Group, LLC
For more information regarding the value of a property, please contact us for a free consultation.
71758 Northshore DR Birkenfeld, OR 97016
Want to know what your home might be worth? Contact us for a FREE valuation!

Our team is ready to help you sell your home for the highest possible price ASAP
Key Details
Sold Price $425,000
Property Type Single Family Home
Sub Type Single Family Residence
Listing Status Sold
Purchase Type For Sale
Square Footage 1,664 sqft
Price per Sqft $255
MLS Listing ID 19521555
Sold Date 02/04/20
Style Stories2, Cabin
Bedrooms 3
Full Baths 2
Condo Fees $195
HOA Fees $195/mo
HOA Y/N Yes
Year Built 2014
Annual Tax Amount $2,548
Tax Year 2018
Lot Size 10,018 Sqft
Property Description
Custom built lakefront home. Large windows w/ expansive views of Fishhawk Lake & surrounding hills. Grassy shore, sturdy dock.Fully equipped kitchen w/stnlss appl, custom cabinets, light & bright, master suite w/ private ext. door onto deck, lots of storage.Composite deck. Lrg garage w/ boat storage in adjacent basement & ground level access to lawn & lake. Well suited for vacationing orfull time living.Only 90 min. from Portland, OR
Location
State OR
County Clatsop
Area _155
Rooms
Basement Daylight, Partially Finished
Interior
Interior Features Central Vacuum, Garage Door Opener, High Ceilings, Laminate Flooring, Laundry, Quartz, Washer Dryer
Heating Other, Wall Furnace
Cooling Other
Fireplaces Number 1
Fireplaces Type Propane, Stove
Appliance Dishwasher, Free Standing Range, Free Standing Refrigerator, Gas Appliances, Island, Microwave, Pantry, Plumbed For Ice Maker, Stainless Steel Appliance
Exterior
Exterior Feature Covered Patio, Deck, Dock, Sprinkler, Tool Shed, Yard
Parking Features Attached, Oversized
Garage Spaces 1.0
Waterfront Description Lake
View Y/N true
View Lake, Mountain, Territorial
Roof Type Metal
Garage Yes
Building
Lot Description Gentle Sloping, Level
Story 2
Foundation Concrete Perimeter
Sewer Community
Water Community
Level or Stories 2
New Construction No
Schools
Elementary Schools Jewell
Middle Schools Jewell
High Schools Jewell
Others
Senior Community No
Acceptable Financing Cash, Conventional
Listing Terms Cash, Conventional
Read Less






