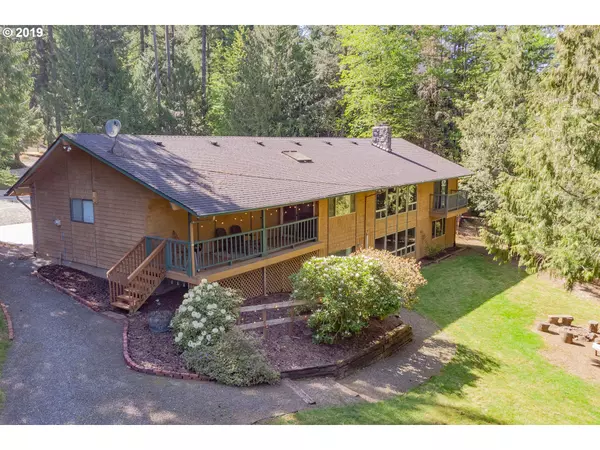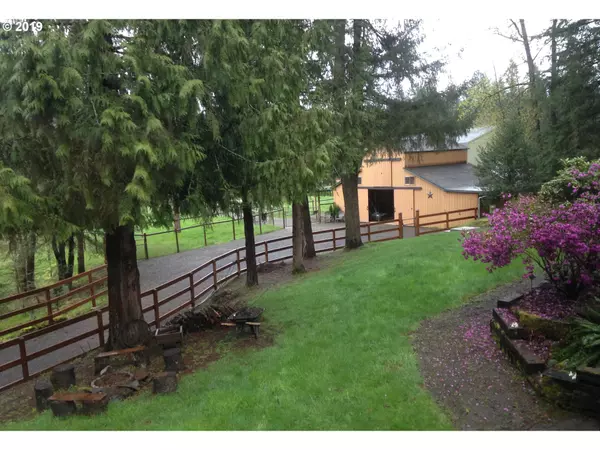Bought with AgencyOne NW
For more information regarding the value of a property, please contact us for a free consultation.
19805 NE 232ND AVE Battle Ground, WA 98604
Want to know what your home might be worth? Contact us for a FREE valuation!

Our team is ready to help you sell your home for the highest possible price ASAP
Key Details
Sold Price $670,000
Property Type Single Family Home
Sub Type Single Family Residence
Listing Status Sold
Purchase Type For Sale
Square Footage 3,696 sqft
Price per Sqft $181
Subdivision High Valley
MLS Listing ID 19406792
Sold Date 11/22/19
Style Daylight Ranch
Bedrooms 4
Full Baths 3
Condo Fees $300
HOA Fees $25/ann
HOA Y/N Yes
Year Built 1975
Annual Tax Amount $5,751
Tax Year 2019
Lot Size 6.940 Acres
Property Description
Updated in all the right places while maintaining its warmth & charm. 6 BR/3.5 bath. Wall of windows on each level overlooks barn lane, pond, & barnyard while the sunroom opens to an elevated deck,bringing the outside in.Finished daylight basement w/game rm & wet bar.2-stall barn,tackroom,hayloft, gravel runs/shelter,cross-fenced pastures, horse fitness course, onsite trails.Adjacent to neighborhood trails & arena. Truly, a must see!
Location
State WA
County Clark
Area _62
Zoning R5
Rooms
Basement Daylight
Interior
Interior Features Garage Door Opener, Hardwood Floors, Laundry, Marble, Quartz, Tile Floor, Wallto Wall Carpet, Washer Dryer
Heating Forced Air
Cooling Central Air
Fireplaces Number 2
Fireplaces Type Wood Burning
Appliance Cook Island, Dishwasher, Free Standing Refrigerator, Island, Marble, Pantry, Plumbed For Ice Maker, Quartz, Stainless Steel Appliance, Tile
Exterior
Exterior Feature Barn, Cross Fenced, Deck, Dog Run, Fenced, R V Parking, Sprinkler, Tool Shed, Yard
Parking Features Attached
Garage Spaces 2.0
Waterfront Description Creek
View Y/N true
View Creek Stream, Pond, Territorial
Roof Type Composition
Garage Yes
Building
Lot Description Level, Trees
Story 2
Sewer Septic Tank
Water Public Water
Level or Stories 2
New Construction No
Schools
Elementary Schools Hockinson
Middle Schools Hockinson
High Schools Hockinson
Others
Senior Community No
Acceptable Financing CallListingAgent, Cash, Conventional, FHA
Listing Terms CallListingAgent, Cash, Conventional, FHA
Read Less






