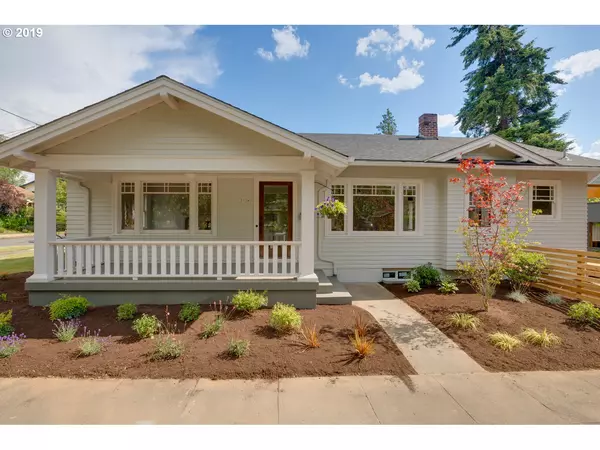Bought with Windermere Realty Trust
For more information regarding the value of a property, please contact us for a free consultation.
3534 NE STANTON ST Portland, OR 97212
Want to know what your home might be worth? Contact us for a FREE valuation!

Our team is ready to help you sell your home for the highest possible price ASAP
Key Details
Sold Price $675,000
Property Type Single Family Home
Sub Type Single Family Residence
Listing Status Sold
Purchase Type For Sale
Square Footage 2,215 sqft
Price per Sqft $304
Subdivision Grant Park
MLS Listing ID 19475713
Sold Date 08/01/19
Style Ranch, Traditional
Bedrooms 4
Full Baths 3
HOA Y/N No
Year Built 1922
Annual Tax Amount $4,717
Tax Year 2018
Lot Size 4,791 Sqft
Property Description
Newly remodeled Craftsman Bungalow in Grant Park! This home boasts loads of original vintage character including sweeping front porch, white oak hardwood floors throughout, built-ins, wood-burning fireplace while also offering updated bathrooms & completely re-mastered kitchen with quartz counters, new cabinets, ss appliances & gas stove! Lower level offers potential ADU or AIR-bnb space or guest quarters, buyer to do due diligence. [Home Energy Score = 4. HES Report at https://rpt.greenbuildingregistry.com/hes/OR10144205]
Location
State OR
County Multnomah
Area _142
Rooms
Basement Partial Basement, Partially Finished
Interior
Interior Features Hardwood Floors, Laundry, Quartz, Tile Floor, Wallto Wall Carpet
Heating Forced Air
Fireplaces Number 1
Fireplaces Type Wood Burning
Appliance Dishwasher, Disposal, Free Standing Gas Range, Free Standing Refrigerator, Gas Appliances, Pantry, Quartz
Exterior
Exterior Feature Deck, Garden, Porch, Yard
Parking Features Carport, Detached
View Y/N false
Roof Type Composition
Garage Yes
Building
Lot Description Corner Lot, Level
Story 3
Sewer Public Sewer
Water Public Water
Level or Stories 3
New Construction No
Schools
Elementary Schools Beverly Cleary
Middle Schools Beverly Cleary
High Schools Grant
Others
Senior Community No
Acceptable Financing CallListingAgent, Cash, Conventional, FHA, VALoan
Listing Terms CallListingAgent, Cash, Conventional, FHA, VALoan
Read Less






