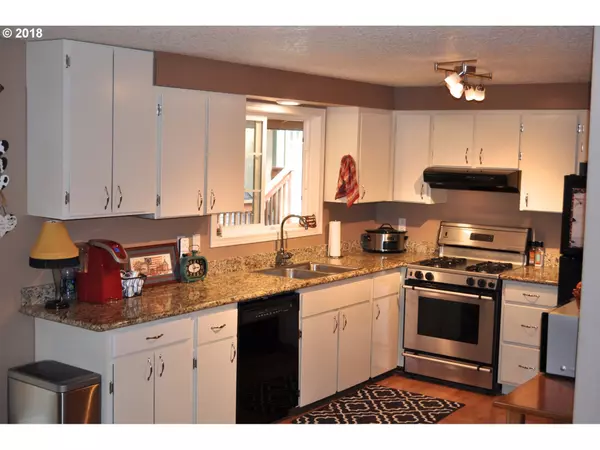Bought with MORE Realty
For more information regarding the value of a property, please contact us for a free consultation.
71509 FISHHAWK RD Birkenfeld, OR 97016
Want to know what your home might be worth? Contact us for a FREE valuation!

Our team is ready to help you sell your home for the highest possible price ASAP
Key Details
Sold Price $271,500
Property Type Single Family Home
Sub Type Single Family Residence
Listing Status Sold
Purchase Type For Sale
Square Footage 2,016 sqft
Price per Sqft $134
MLS Listing ID 18421537
Sold Date 06/28/19
Style Custom Style, Daylight Ranch
Bedrooms 3
Full Baths 2
Condo Fees $2,500
HOA Fees $208/ann
HOA Y/N Yes
Year Built 1979
Annual Tax Amount $2,514
Tax Year 2018
Lot Size 9,583 Sqft
Property Description
Its Time to Relax and enjoy life at FishHawk Lake, the quintessential lake community. Beautifully updated, light and bright interior with additional guest quarters over the detached garage. Easy flow floor plan,barn door, large family room on the lower level. Home is perfect for a weekend get away or full time living. Fenced back area. Oversized garage with tons of storage and perfect for all of your toys, canoe, lake boat and more.
Location
State OR
County Columbia
Area _155
Rooms
Basement Daylight, Finished, Full Basement
Interior
Interior Features Ceiling Fan, Garage Door Opener, Granite, Separate Living Quarters Apartment Aux Living Unit, Tile Floor, Wallto Wall Carpet
Heating Zoned
Fireplaces Number 1
Fireplaces Type Gas, Propane, Stove
Appliance Dishwasher, Disposal, Free Standing Gas Range, Free Standing Refrigerator, Gas Appliances, Granite, Pantry
Exterior
Exterior Feature Auxiliary Dwelling Unit, Deck, Dog Run, Guest Quarters, R V Parking, Workshop, Yard
Parking Features Attached, Detached
Garage Spaces 2.0
View Y/N true
View Lake, Trees Woods
Roof Type Composition
Garage Yes
Building
Lot Description Trees
Story 2
Sewer Community
Water Community
Level or Stories 2
New Construction No
Schools
Elementary Schools Jewell
Middle Schools Jewell
High Schools Jewell
Others
Senior Community No
Acceptable Financing Cash, Conventional
Listing Terms Cash, Conventional
Read Less






