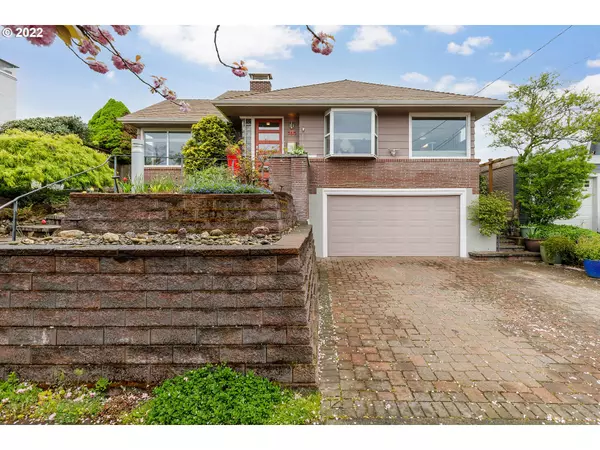Bought with Windermere Realty Trust
For more information regarding the value of a property, please contact us for a free consultation.
5815 NE SACRAMENTO ST Portland, OR 97213
Want to know what your home might be worth? Contact us for a FREE valuation!

Our team is ready to help you sell your home for the highest possible price ASAP
Key Details
Sold Price $835,000
Property Type Single Family Home
Sub Type Single Family Residence
Listing Status Sold
Purchase Type For Sale
Square Footage 3,518 sqft
Price per Sqft $237
Subdivision Rose City Park
MLS Listing ID 22497138
Sold Date 06/09/22
Style Mid Century Modern, Ranch
Bedrooms 4
Full Baths 2
Year Built 1950
Annual Tax Amount $8,795
Tax Year 2021
Lot Size 4,791 Sqft
Property Description
Beautiful, sun-drenched midcentury ranch with Mt. Tabor views, stunning maple hardwood floors thru-out main floor, coffered ceilings, & south-facing mahogany trimmed windows. Polished MCM vibe kitchen w/granite countertops & tile backsplash. Acres of closet space for the entire family. Blocks from Whole Foods, Fremont shops and Rose City Park. LL could be ADU or separate living quarters. Long list of seller improvements available.
Location
State OR
County Multnomah
Area _142
Rooms
Basement Full Basement, Partially Finished
Interior
Interior Features Concrete Floor, Hardwood Floors, High Speed Internet, Laminate Flooring, Laundry, Tile Floor, Vinyl Floor, Wallto Wall Carpet, Washer Dryer, Wood Floors
Heating Forced Air
Cooling Central Air
Fireplaces Number 2
Fireplaces Type Gas, Wood Burning
Appliance Dishwasher, Free Standing Gas Range, Free Standing Refrigerator, Gas Appliances, Granite, Pantry, Plumbed For Ice Maker, Stainless Steel Appliance, Tile
Exterior
Exterior Feature Covered Patio, Fenced, Garden, Gas Hookup, Patio, Rain Barrel Cistern, Raised Beds, Security Lights, Tool Shed
Parking Features TuckUnder
Garage Spaces 2.0
View City, Mountain
Roof Type Composition
Accessibility MainFloorBedroomBath
Garage Yes
Building
Story 3
Foundation Concrete Perimeter
Sewer Public Sewer
Water Public Water
Level or Stories 3
Schools
Elementary Schools Rose City Park
Middle Schools Roseway Heights
High Schools Leodis Mcdaniel
Others
Senior Community No
Acceptable Financing Cash, Conventional
Listing Terms Cash, Conventional
Read Less






