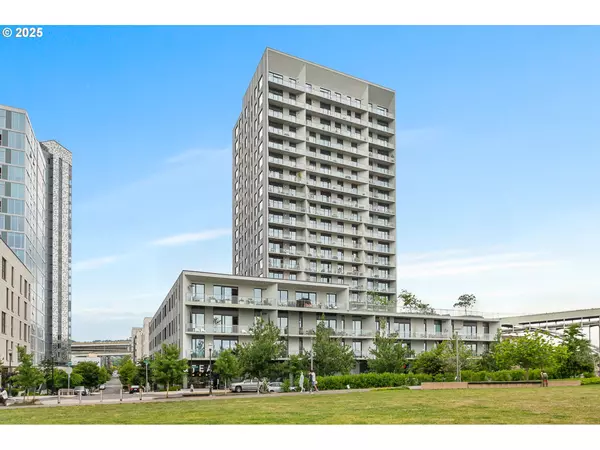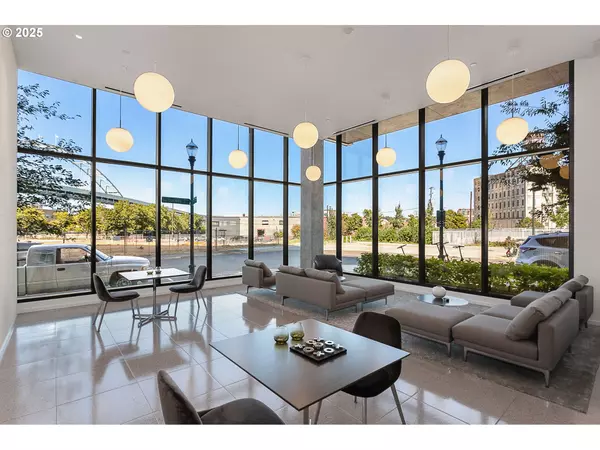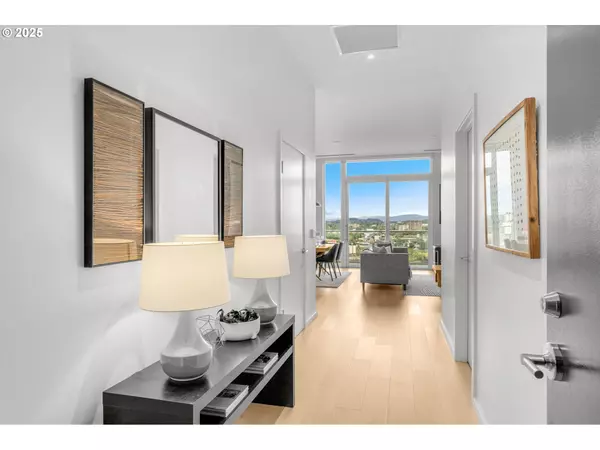1150 NW QUIMBY ST #2004 Portland, OR 97209
UPDATED:
Key Details
Property Type Condo
Sub Type Condominium
Listing Status Active
Purchase Type For Sale
Square Footage 1,698 sqft
Price per Sqft $703
Subdivision Pearl District / Vista
MLS Listing ID 730353277
Style Stories1, Contemporary
Bedrooms 2
Full Baths 2
HOA Fees $1,299/mo
Year Built 2018
Annual Tax Amount $22,548
Tax Year 2024
Property Sub-Type Condominium
Property Description
Location
State OR
County Multnomah
Area _148
Rooms
Basement Partial Basement
Interior
Interior Features Dual Flush Toilet, Engineered Hardwood, Garage Door Opener, High Ceilings, High Speed Internet, Laundry, Marble, Quartz, Sprinkler
Heating Heat Pump
Cooling Heat Pump
Fireplaces Number 1
Fireplaces Type Gas
Appliance Builtin Oven, Builtin Refrigerator, Convection Oven, Cooktop, Dishwasher, Disposal, Gas Appliances, Island, Microwave, Pantry, Plumbed For Ice Maker, Quartz, Range Hood, Wine Cooler
Exterior
Exterior Feature Covered Patio
Parking Features Attached
Garage Spaces 2.0
View City, Mountain, River
Roof Type BuiltUp
Accessibility AccessibleElevatorInstalled, MainFloorBedroomBath, OneLevel, UtilityRoomOnMain
Garage Yes
Building
Story 1
Foundation Concrete Perimeter, Slab
Sewer Public Sewer
Water Public Water
Level or Stories 1
Schools
Elementary Schools Chapman
Middle Schools West Sylvan
High Schools Lincoln
Others
Senior Community No
Acceptable Financing Cash, Conventional
Listing Terms Cash, Conventional






