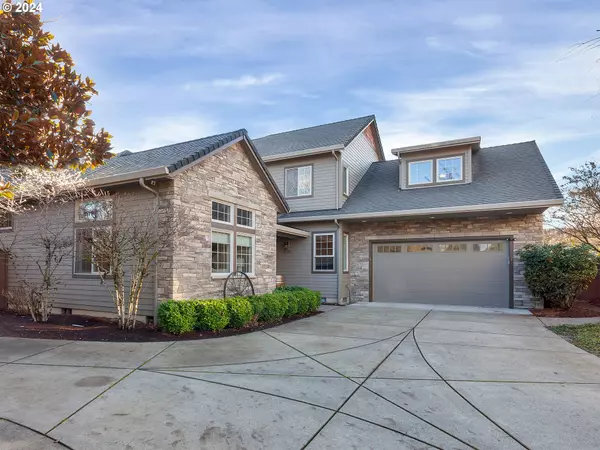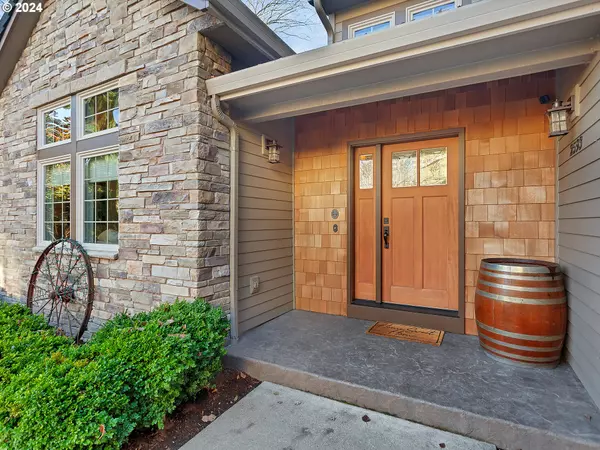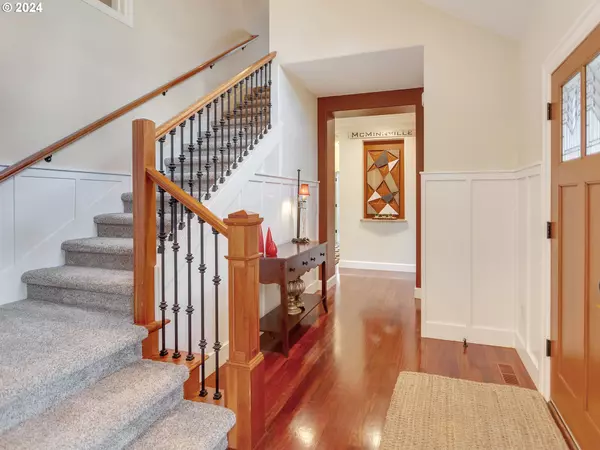2593 NW PINOT NOIR DR Mc Minnville, OR 97128
UPDATED:
12/26/2024 01:44 AM
Key Details
Property Type Single Family Home
Sub Type Single Family Residence
Listing Status Active
Purchase Type For Sale
Square Footage 3,490 sqft
Price per Sqft $292
MLS Listing ID 24119503
Style Craftsman
Bedrooms 4
Full Baths 3
Condo Fees $250
HOA Fees $250/ann
Year Built 2008
Annual Tax Amount $7,618
Tax Year 2024
Lot Size 9,583 Sqft
Property Description
Location
State OR
County Yamhill
Area _156
Rooms
Basement Crawl Space
Interior
Interior Features Ceiling Fan, Central Vacuum, Garage Door Opener, Hardwood Floors, High Ceilings, High Speed Internet, Jetted Tub, Laundry, Quartz, Skylight, Tile Floor, Vaulted Ceiling, Wainscoting, Wallto Wall Carpet, Wood Floors
Heating Forced Air, Heat Pump
Cooling Heat Pump
Fireplaces Number 1
Fireplaces Type Gas
Appliance Builtin Oven, Convection Oven, Cook Island, Dishwasher, Disposal, Double Oven, Free Standing Range, Gas Appliances, Granite, Instant Hot Water, Island, Microwave, Pantry, Quartz, Range Hood, Stainless Steel Appliance, Tile
Exterior
Exterior Feature Covered Deck, Covered Patio, Fenced, Garden, Gas Hookup, Patio, Porch, Private Road, Raised Beds, Security Lights, Yard
Parking Features Attached, ExtraDeep, Oversized
Garage Spaces 2.0
Roof Type Shingle
Garage Yes
Building
Lot Description Level, Pond, Private, Private Road
Story 2
Foundation Stem Wall
Sewer Public Sewer
Water Public Water
Level or Stories 2
Schools
Elementary Schools Memorial
Middle Schools Duniway
High Schools Mcminnville
Others
Senior Community No
Acceptable Financing Cash, Conventional, StateGILoan, VALoan
Listing Terms Cash, Conventional, StateGILoan, VALoan






