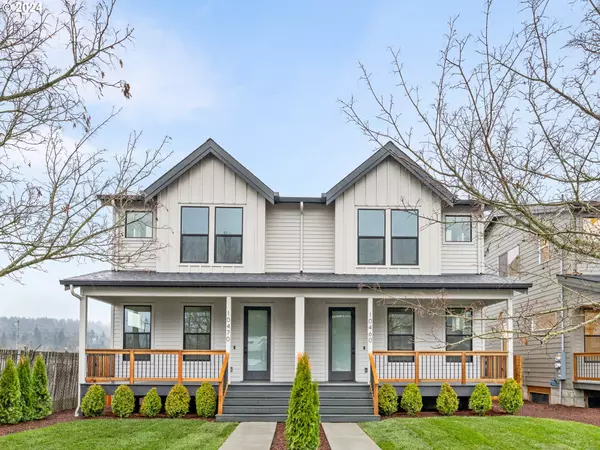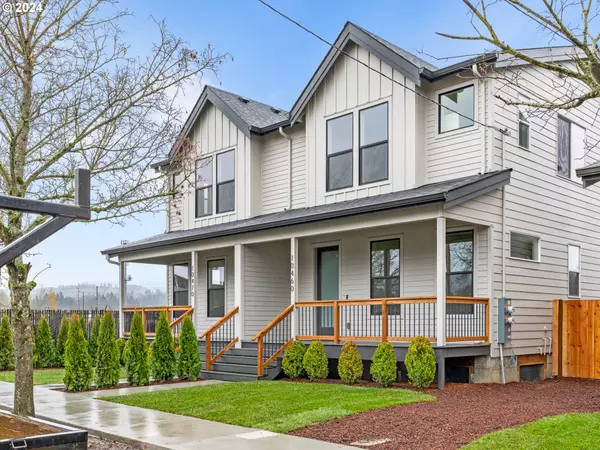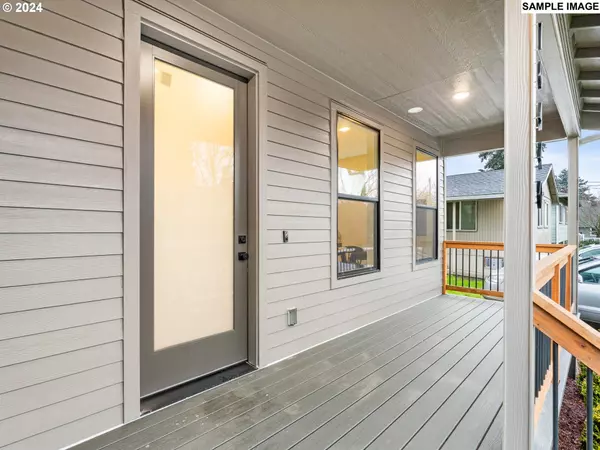See all 20 photos
Listed by Keller Williams Realty Portland Premiere
$969,900
Est. payment /mo
2,416 SqFt
Active
10460 SE YUKON ST Portland, OR 97035
REQUEST A TOUR If you would like to see this home without being there in person, select the "Virtual Tour" option and your agent will contact you to discuss available opportunities.
In-PersonVirtual Tour
UPDATED:
12/17/2024 12:14 PM
Key Details
Property Type Multi-Family
Listing Status Active
Purchase Type For Sale
Square Footage 2,416 sqft
Price per Sqft $401
MLS Listing ID 24193103
Year Built 2024
Annual Tax Amount $242
Tax Year 2024
Lot Size 4,791 Sqft
Property Description
Don't miss this incredible opportunity to own an impeccably designed duplex, offering private front porches and expansive, fenced yards on each side—perfect for enjoying outdoor living in a peaceful setting. Each unit features 4 bedrooms and 3 full bathrooms, providing ample space and flexibility for a variety of living arrangements. The open-concept layouts boast lofty ceilings and large windows that fill the interiors with natural light, creating an inviting and airy atmosphere. A versatile bedroom and full bathroom on the main level offers added convenience, whether for guests, a home office, or a gym. The living room seamlessly connects to a stunning kitchen, complete with warm cabinetry and gleaming stainless steel appliances—an ideal space for both daily living and entertaining. Upstairs, you'll find spacious primary suites and two additional well-sized bedrooms, along with another full bathroom. With plenty of room for everyone, this property is perfect for multi-gen living or as an investment opportunity.Located just minutes from a variety of amenities, trendy restaurants, and coffee shops, with easy access to I-205 for quick commuting, this duplex offers both convenience and charm. Plus, enjoy peace of mind with a 1-year builder warranty from a trusted local builder. Don't miss out on this exceptional opportunity!
Location
State OR
County Multnomah
Area _143
Zoning R7
Rooms
Basement Crawl Space
Interior
Heating Mini Split
Cooling Heat Pump
Exterior
View Trees Woods
Roof Type Composition
Garage No
Building
Lot Description Level
Story 2
Foundation Concrete Perimeter
Sewer Public Sewer
Water Public Water
Level or Stories 2
Schools
Elementary Schools Lent
Middle Schools Kellogg
High Schools Franklin
Others
Acceptable Financing Cash, Conventional
Listing Terms Cash, Conventional






