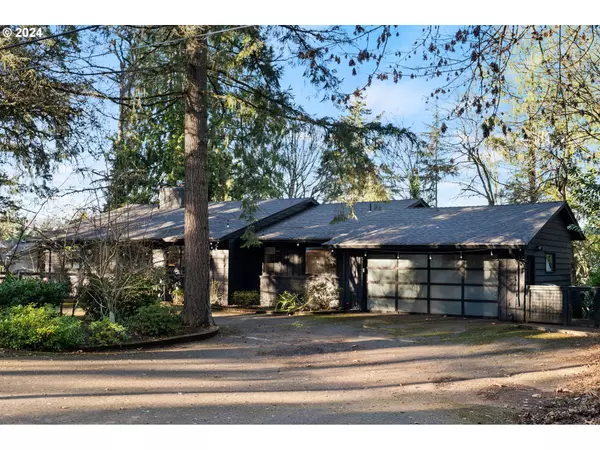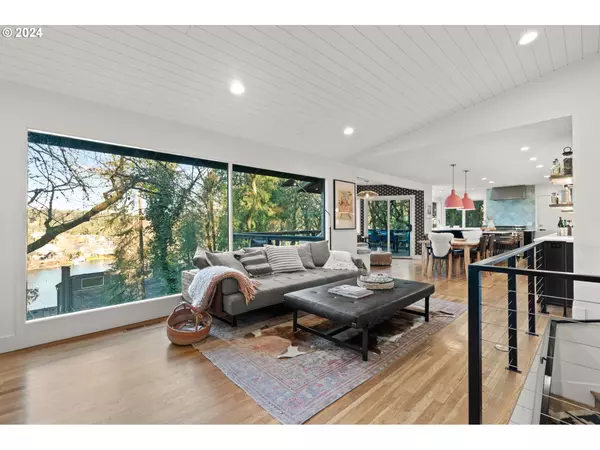1525 MAPLE ST Lake Oswego, OR 97034

UPDATED:
12/17/2024 10:08 AM
Key Details
Property Type Single Family Home
Sub Type Single Family Residence
Listing Status Pending
Purchase Type For Sale
Square Footage 2,796 sqft
Price per Sqft $536
Subdivision Mcvey - South Shore
MLS Listing ID 24207152
Style Mid Century Modern
Bedrooms 3
Full Baths 3
Year Built 1957
Annual Tax Amount $12,471
Tax Year 2024
Lot Size 0.260 Acres
Property Description
Location
State OR
County Clackamas
Area _147
Rooms
Basement Daylight, Finished, Separate Living Quarters Apartment Aux Living Unit
Interior
Interior Features Hardwood Floors, Laundry, Quartz, Separate Living Quarters Apartment Aux Living Unit, Soaking Tub, Vaulted Ceiling, Washer Dryer
Heating Forced Air
Cooling Central Air
Fireplaces Number 2
Fireplaces Type Gas
Appliance Builtin Oven, Builtin Range, Builtin Refrigerator, Dishwasher, Disposal, Gas Appliances, Island, Microwave, Pantry, Quartz, Range Hood, Stainless Steel Appliance, Tile
Exterior
Exterior Feature Deck, Fenced, Public Road, Sprinkler
Parking Features Attached
Garage Spaces 2.0
View Lake, Trees Woods
Roof Type Composition
Garage Yes
Building
Lot Description Terraced, Trees
Story 2
Foundation Concrete Perimeter
Sewer Public Sewer
Water Public Water
Level or Stories 2
Schools
Elementary Schools Hallinan
Middle Schools Lakeridge
High Schools Lakeridge
Others
Senior Community No
Acceptable Financing Cash, Conventional, FHA
Listing Terms Cash, Conventional, FHA

GET MORE INFORMATION






