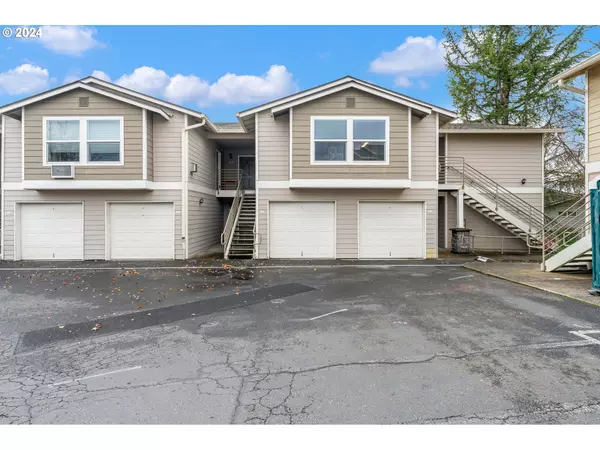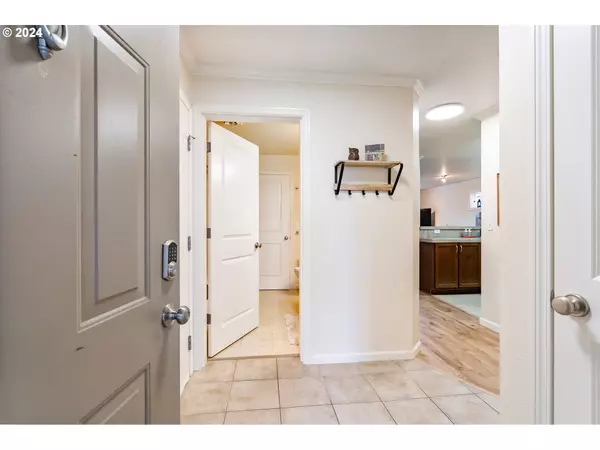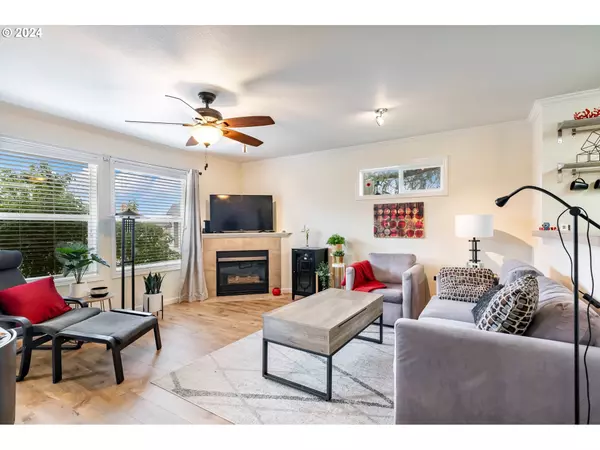15056 NW CENTRAL DR #709 Portland, OR 97229

UPDATED:
12/15/2024 12:48 PM
Key Details
Property Type Condo
Sub Type Condominium
Listing Status Active
Purchase Type For Sale
Square Footage 940 sqft
Price per Sqft $318
Subdivision Central Parc
MLS Listing ID 24169468
Style Stories2
Bedrooms 2
Full Baths 1
Condo Fees $544
HOA Fees $544/mo
Year Built 2000
Annual Tax Amount $2,681
Tax Year 2024
Property Description
Location
State OR
County Washington
Area _149
Rooms
Basement Crawl Space
Interior
Interior Features Laminate Flooring, Tile Floor, Wallto Wall Carpet, Washer Dryer
Heating Zoned
Fireplaces Number 1
Fireplaces Type Gas
Appliance Free Standing Range, Free Standing Refrigerator, Stainless Steel Appliance, Tile
Exterior
Exterior Feature Patio
Parking Features Attached
Garage Spaces 1.0
Roof Type Composition
Garage Yes
Building
Lot Description Level
Story 1
Foundation Concrete Perimeter
Sewer Public Sewer
Water Public Water
Level or Stories 1
Schools
Elementary Schools Jacob Wismer
Middle Schools Stoller
High Schools Sunset
Others
Senior Community No
Acceptable Financing Cash, Conventional
Listing Terms Cash, Conventional

GET MORE INFORMATION






