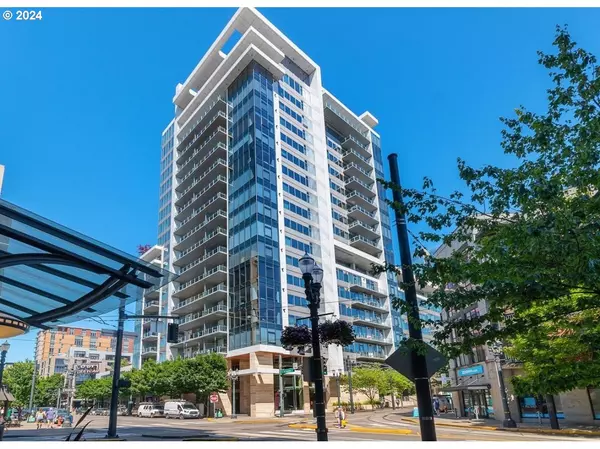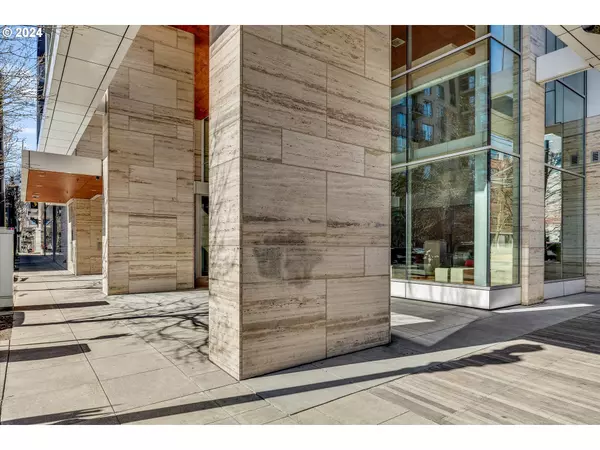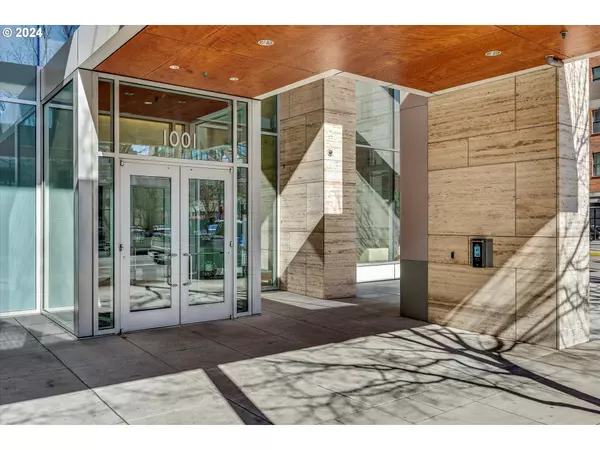1001 NW LOVEJOY ST #502 Portland, OR 97209
UPDATED:
12/21/2024 03:31 PM
Key Details
Property Type Condo
Sub Type Condominium
Listing Status Active
Purchase Type For Sale
Square Footage 873 sqft
Price per Sqft $458
Subdivision Pearl District
MLS Listing ID 24481133
Style Stories1
Bedrooms 2
Full Baths 1
Condo Fees $732
HOA Fees $732/mo
Year Built 2006
Annual Tax Amount $6,572
Tax Year 2024
Property Description
Location
State OR
County Multnomah
Area _148
Interior
Interior Features Hardwood Floors, Wallto Wall Carpet, Washer Dryer
Heating Forced Air, Heat Pump
Cooling Heat Pump
Fireplaces Number 1
Fireplaces Type Gas
Appliance Dishwasher, Disposal, Free Standing Range, Free Standing Refrigerator, Granite, Microwave, Stainless Steel Appliance
Exterior
Garage Spaces 1.0
View City
Garage No
Building
Lot Description Level
Story 1
Sewer Public Sewer
Water Public Water
Level or Stories 1
Schools
Elementary Schools Chapman
Middle Schools West Sylvan
High Schools Lincoln
Others
Senior Community No
Acceptable Financing Cash, Conventional
Listing Terms Cash, Conventional






