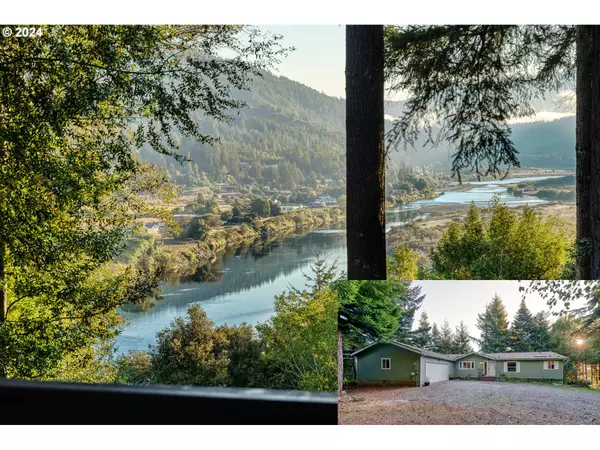95143 MARCHMONT RD Gold Beach, OR 97444

UPDATED:
11/19/2024 03:23 PM
Key Details
Property Type Manufactured Home
Sub Type Manufactured Homeon Real Property
Listing Status Active
Purchase Type For Sale
Square Footage 3,672 sqft
Price per Sqft $185
MLS Listing ID 24414838
Style Stories2, Manufactured Home
Bedrooms 3
Full Baths 3
Year Built 2000
Annual Tax Amount $3,257
Tax Year 2024
Lot Size 1.270 Acres
Property Description
Location
State OR
County Curry
Area _273
Zoning RR5
Rooms
Basement Daylight, Finished, Full Basement
Interior
Interior Features Ceiling Fan, Dual Flush Toilet, Furnished, Garage Door Opener, High Ceilings, Home Theater, Laminate Flooring, Laundry, Vinyl Floor, Washer Dryer
Heating Forced Air
Cooling Central Air
Fireplaces Number 1
Fireplaces Type Stove
Appliance Dishwasher, Disposal, E N E R G Y S T A R Qualified Appliances, Free Standing Gas Range, Free Standing Refrigerator, Microwave, Stainless Steel Appliance, Tile
Exterior
Exterior Feature Covered Deck, Dog Run, Free Standing Hot Tub, Garden, R V Parking, Security Lights
Parking Features Attached
Garage Spaces 2.0
View Mountain, River, Trees Woods
Roof Type Composition
Garage Yes
Building
Lot Description Gentle Sloping, Level, Secluded, Sloped, Trees, Wooded
Story 2
Foundation Concrete Perimeter
Sewer Standard Septic
Water Public Water
Level or Stories 2
Schools
Elementary Schools Riley Creek
Middle Schools Gold Beach Jr
High Schools Gold Beach Sr
Others
Senior Community No
Acceptable Financing Cash, Conventional, VALoan
Listing Terms Cash, Conventional, VALoan

GET MORE INFORMATION






