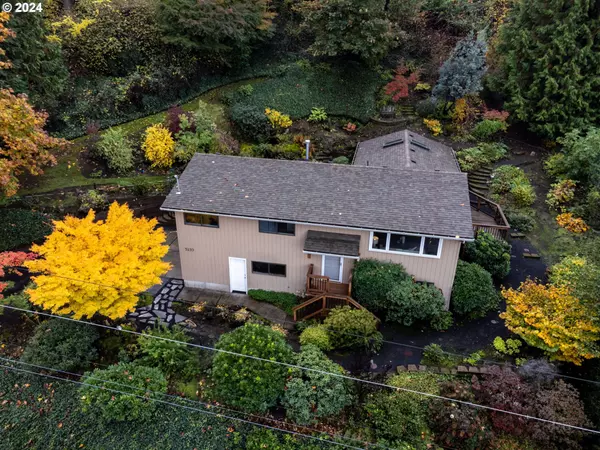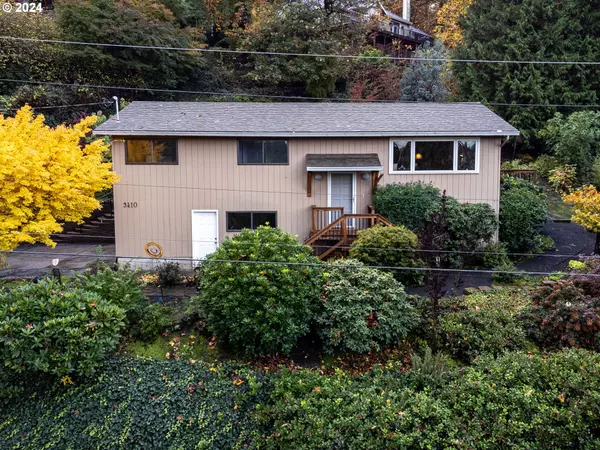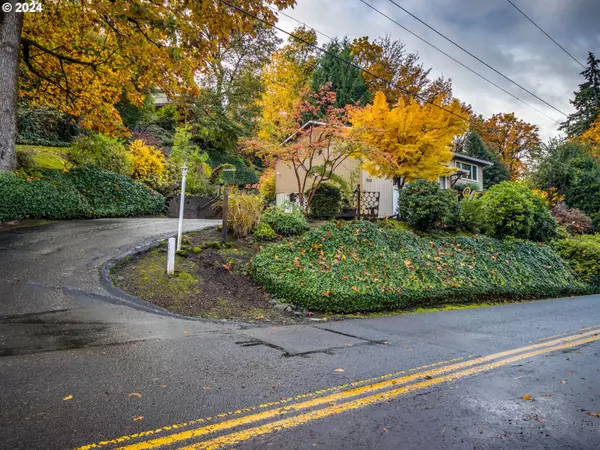3410 SE ALDERCREST RD Milwaukie, OR 97222

UPDATED:
11/07/2024 09:18 AM
Key Details
Property Type Single Family Home
Sub Type Single Family Residence
Listing Status Pending
Purchase Type For Sale
Square Footage 1,880 sqft
Price per Sqft $300
Subdivision Aldercrest
MLS Listing ID 24632301
Style Split
Bedrooms 4
Full Baths 2
Year Built 1974
Annual Tax Amount $4,944
Tax Year 2024
Lot Size 0.390 Acres
Property Description
Location
State OR
County Clackamas
Area _145
Zoning R10
Rooms
Basement Daylight, Finished
Interior
Interior Features Garage Door Opener, Granite, Hardwood Floors, Laundry, Luxury Vinyl Plank, Skylight, Soaking Tub, Tile Floor, Vaulted Ceiling, Wallto Wall Carpet, Washer Dryer, Wood Floors
Heating Forced Air
Cooling Central Air
Appliance Builtin Range, Dishwasher, Disposal, Free Standing Refrigerator, Granite, Microwave, Plumbed For Ice Maker, Stainless Steel Appliance, Tile
Exterior
Exterior Feature Deck, Porch, Water Feature, Yard
Parking Features Attached
Garage Spaces 2.0
View Territorial, Trees Woods
Roof Type Composition
Garage Yes
Building
Lot Description Gentle Sloping, Level, Private, Sloped, Terraced, Wooded
Story 2
Foundation Concrete Perimeter
Sewer Public Sewer
Water Public Water
Level or Stories 2
Schools
Elementary Schools Oak Grove
Middle Schools Alder Creek
High Schools Putnam
Others
Senior Community No
Acceptable Financing Cash, Conventional, FHA, VALoan
Listing Terms Cash, Conventional, FHA, VALoan

GET MORE INFORMATION






