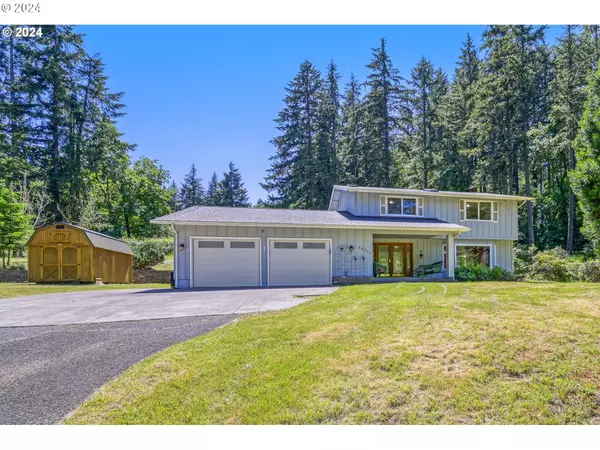34356 DEERWOOD DR Eugene, OR 97405

UPDATED:
12/25/2024 12:58 AM
Key Details
Property Type Single Family Home
Sub Type Single Family Residence
Listing Status Active
Purchase Type For Sale
Square Footage 3,746 sqft
Price per Sqft $226
MLS Listing ID 24095755
Style Stories2, Traditional
Bedrooms 3
Full Baths 3
Year Built 1972
Annual Tax Amount $4,849
Tax Year 2023
Lot Size 3.450 Acres
Property Description
Location
State OR
County Lane
Area _234
Zoning RR5
Interior
Interior Features Central Vacuum, Garage Door Opener, Hardwood Floors, High Speed Internet, Laundry, Quartz, Separate Living Quarters Apartment Aux Living Unit, Skylight, Vinyl Floor, Wallto Wall Carpet, Washer Dryer
Heating Forced Air
Cooling Heat Pump
Appliance Builtin Oven, Cooktop, Dishwasher, Disposal, Instant Hot Water, Island, Microwave, Pantry, Plumbed For Ice Maker, Pot Filler, Quartz, Range Hood, Stainless Steel Appliance
Exterior
Exterior Feature Deck, Fenced, Outbuilding, Porch, Private Road, R V Hookup, R V Parking, R V Boat Storage, Tool Shed, Workshop, Yard
Parking Features Attached
Garage Spaces 2.0
View Trees Woods
Roof Type Composition,Shingle
Garage Yes
Building
Lot Description Gentle Sloping, Level, Pasture, Private Road, Secluded, Trees
Story 2
Sewer Septic Tank
Water Public Water
Level or Stories 2
Schools
Elementary Schools Centennial
Middle Schools Hamlin
High Schools Springfield
Others
Senior Community No
Acceptable Financing Cash, Conventional
Listing Terms Cash, Conventional

GET MORE INFORMATION






