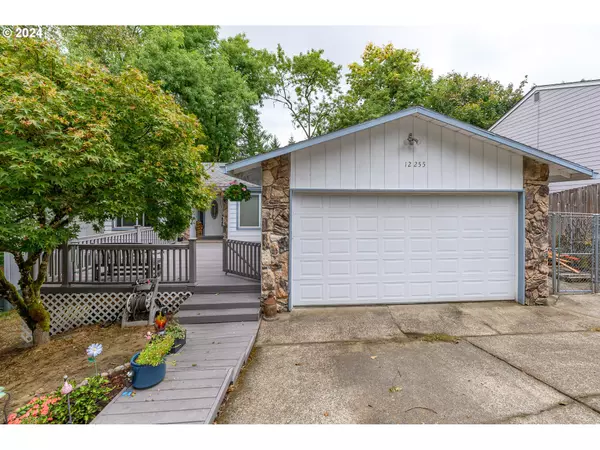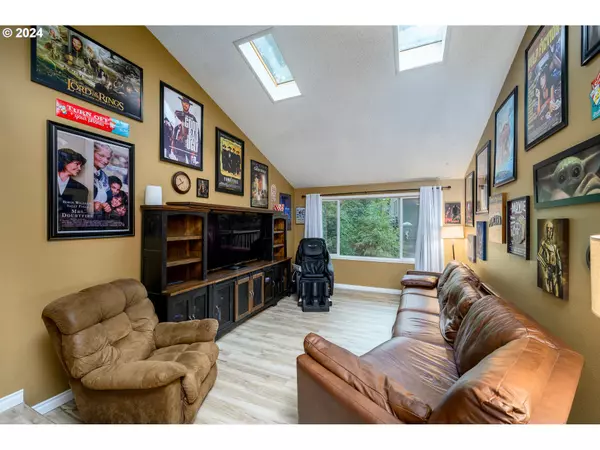12255 SW TIPPITT PL Portland, OR 97223
UPDATED:
10/18/2024 01:37 AM
Key Details
Property Type Single Family Home
Sub Type Single Family Residence
Listing Status Active
Purchase Type For Sale
Square Footage 3,926 sqft
Price per Sqft $191
MLS Listing ID 24381140
Style Stories2, Daylight Ranch
Bedrooms 5
Full Baths 3
Year Built 1976
Annual Tax Amount $7,459
Tax Year 2023
Lot Size 10,454 Sqft
Property Description
Location
State OR
County Washington
Area _151
Rooms
Basement Daylight, Finished, Full Basement
Interior
Interior Features Ceiling Fan, High Ceilings, Laminate Flooring, Laundry, Vinyl Floor, Wainscoting, Wallto Wall Carpet
Heating Forced Air
Cooling Central Air
Fireplaces Number 2
Fireplaces Type Gas, Wood Burning
Appliance Builtin Oven, Cooktop, Dishwasher, Disposal, Double Oven, Free Standing Refrigerator, Gas Appliances, Quartz, Range Hood, Stainless Steel Appliance
Exterior
Exterior Feature Covered Deck, Deck, Dog Run, Fenced, Gas Hookup, Patio, Porch, Raised Beds, Security Lights, Yard
Garage Attached
Garage Spaces 2.0
Roof Type Composition
Parking Type Driveway, On Street
Garage Yes
Building
Lot Description Cul_de_sac, Sloped
Story 2
Foundation Slab
Sewer Public Sewer
Water Public Water
Level or Stories 2
Schools
Elementary Schools Cf Tigard
Middle Schools Fowler
High Schools Tigard
Others
Senior Community No
Acceptable Financing Cash, Conventional, FHA, VALoan
Listing Terms Cash, Conventional, FHA, VALoan

GET MORE INFORMATION






