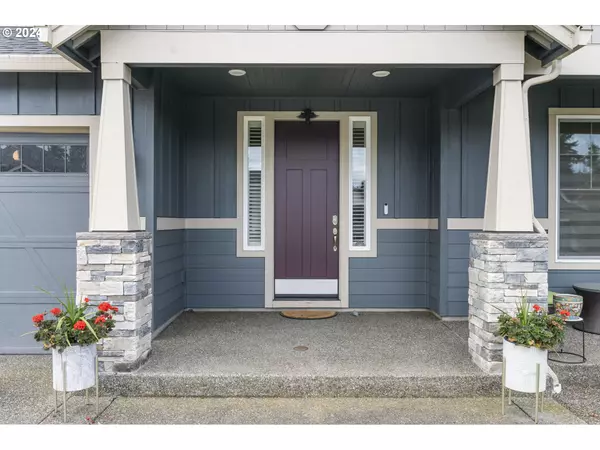5109 NE 142ND ST Vancouver, WA 98686

UPDATED:
12/25/2024 12:58 AM
Key Details
Property Type Single Family Home
Sub Type Single Family Residence
Listing Status Active
Purchase Type For Sale
Square Footage 3,085 sqft
Price per Sqft $338
Subdivision Heights At Pleasant Valley
MLS Listing ID 24091737
Style Stories2, Craftsman
Bedrooms 4
Full Baths 3
Condo Fees $80
HOA Fees $80/mo
Year Built 2018
Annual Tax Amount $6,571
Tax Year 2023
Lot Size 9,583 Sqft
Property Description
Location
State WA
County Clark
Area _44
Interior
Interior Features Garage Door Opener, Granite, Heat Recovery Ventilator, High Speed Internet, Laundry, Luxury Vinyl Tile, Tile Floor, Wallto Wall Carpet, Water Softener
Heating E N E R G Y S T A R Qualified Equipment
Cooling Central Air
Fireplaces Number 1
Fireplaces Type Gas
Appliance Builtin Oven, Builtin Range, Convection Oven, Dishwasher, E N E R G Y S T A R Qualified Appliances, Gas Appliances, Granite, Microwave, Pantry, Plumbed For Ice Maker, Range Hood
Exterior
Exterior Feature Covered Patio, Fenced, Gas Hookup, Porch, Sprinkler, Yard
Parking Features Attached
Garage Spaces 3.0
Roof Type Composition
Garage Yes
Building
Lot Description Level
Story 2
Foundation Concrete Perimeter
Sewer Public Sewer
Water Public Water
Level or Stories 2
Schools
Elementary Schools Pleasant Valley
Middle Schools Pleasant Valley
High Schools Prairie
Others
Senior Community No
Acceptable Financing Cash, Conventional, FHA, VALoan
Listing Terms Cash, Conventional, FHA, VALoan

GET MORE INFORMATION






