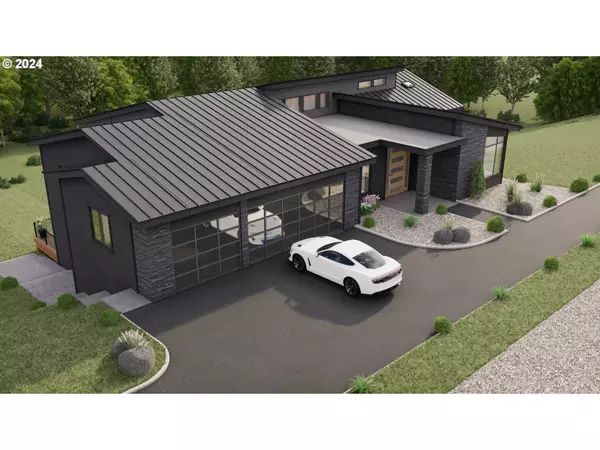12420 SW 34TH AVE #A Portland, OR 97219
UPDATED:
11/23/2024 01:40 AM
Key Details
Property Type Single Family Home
Sub Type Single Family Residence
Listing Status Active
Purchase Type For Sale
Square Footage 4,476 sqft
Price per Sqft $402
Subdivision Arnold Creek / Stephenson
MLS Listing ID 24110029
Style Contemporary, Daylight Ranch
Bedrooms 5
Full Baths 4
Year Built 2024
Annual Tax Amount $2,749
Tax Year 2023
Lot Size 1.000 Acres
Property Description
Location
State OR
County Multnomah
Area _148
Zoning R10
Rooms
Basement Daylight, Partial Basement, Separate Living Quarters Apartment Aux Living Unit
Interior
Interior Features Engineered Hardwood, Garage Door Opener, High Ceilings, Laundry, Luxury Vinyl Plank, Quartz, Skylight, Sprinkler, Tile Floor, Vaulted Ceiling, Wallto Wall Carpet
Heating Forced Air, Forced Air90
Cooling Central Air, Exhaust Fan
Fireplaces Number 2
Fireplaces Type Gas
Appliance Builtin Oven, Butlers Pantry, Cooktop, Dishwasher, Disposal, Free Standing Refrigerator, Gas Appliances, Island, Microwave, Pantry, Plumbed For Ice Maker, Quartz, Range Hood, Solid Surface Countertop, Stainless Steel Appliance
Exterior
Exterior Feature Covered Deck, Deck, Gas Hookup, Guest Quarters, Private Road, R V Boat Storage, Yard
Garage Attached, Oversized
Garage Spaces 3.0
View Territorial
Roof Type Composition
Garage Yes
Building
Lot Description Gentle Sloping, Private, Secluded, Sloped, Trees
Story 2
Foundation Stem Wall
Sewer Public Sewer
Water Public Water
Level or Stories 2
Schools
Elementary Schools Stephenson
Middle Schools Jackson
High Schools Ida B Wells
Others
Senior Community No
Acceptable Financing CallListingAgent, Cash, Conventional, Other
Listing Terms CallListingAgent, Cash, Conventional, Other
List Price High $1800000
List Price Low $1500000.0

GET MORE INFORMATION






