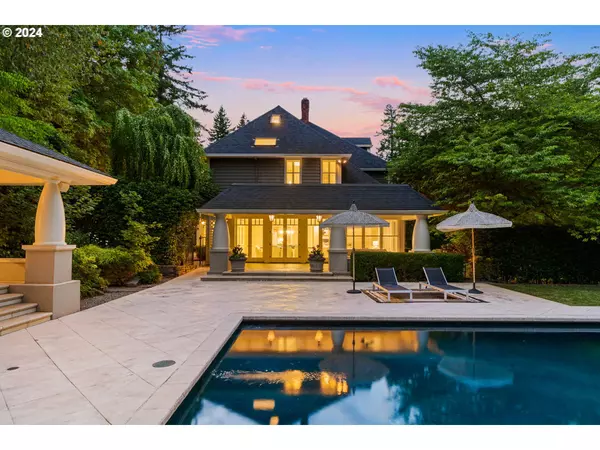11061 S ESQUILINE AVE Portland, OR 97219

UPDATED:
12/25/2024 12:58 AM
Key Details
Property Type Single Family Home
Sub Type Single Family Residence
Listing Status Active
Purchase Type For Sale
Square Footage 6,616 sqft
Price per Sqft $391
Subdivision Dunthorpe / Riverdale
MLS Listing ID 24614019
Style Traditional
Bedrooms 6
Full Baths 6
Year Built 1989
Annual Tax Amount $38,772
Tax Year 2023
Lot Size 0.610 Acres
Property Description
Location
State OR
County Multnomah
Area _148
Rooms
Basement Crawl Space
Interior
Interior Features Floor3rd, Ceiling Fan, Central Vacuum, Garage Door Opener, Hardwood Floors, Heated Tile Floor, High Ceilings, Laundry, Marble, Skylight, Soaking Tub, Wainscoting, Wallto Wall Carpet, Washer Dryer, Wood Floors
Heating Forced Air
Cooling Central Air
Fireplaces Number 3
Fireplaces Type Gas, Wood Burning
Appliance Builtin Refrigerator, Dishwasher, Disposal, Double Oven, Free Standing Gas Range, Free Standing Range, Gas Appliances, Instant Hot Water, Island, Marble, Pantry, Pot Filler, Range Hood, Stainless Steel Appliance, Wine Cooler
Exterior
Exterior Feature Covered Patio, Guest Quarters, In Ground Pool, Outbuilding, Patio, Porch, Raised Beds, Security Lights, Tool Shed, Workshop, Yard
Parking Features Attached, ExtraDeep, Oversized
Garage Spaces 3.0
View Territorial
Roof Type Composition
Garage Yes
Building
Lot Description Cul_de_sac, Level, Private, Public Road, Secluded, Trees
Story 3
Sewer Public Sewer
Water Public Water
Level or Stories 3
Schools
Elementary Schools Riverdale
Middle Schools Riverdale
High Schools Riverdale
Others
Senior Community No
Acceptable Financing Cash, Conventional
Listing Terms Cash, Conventional

GET MORE INFORMATION






